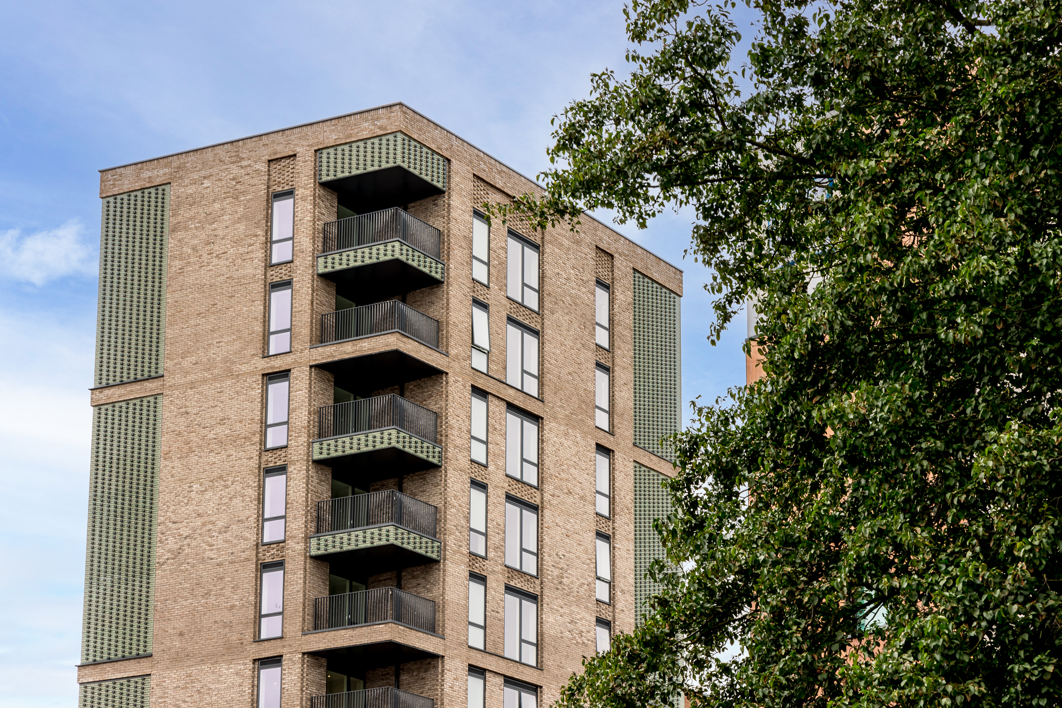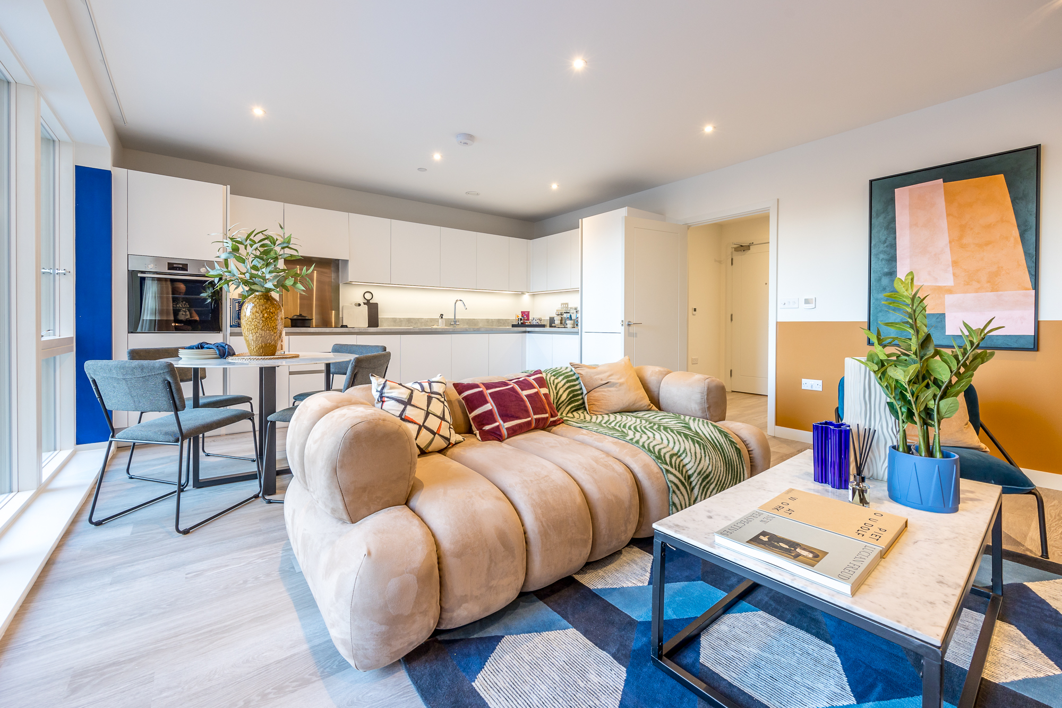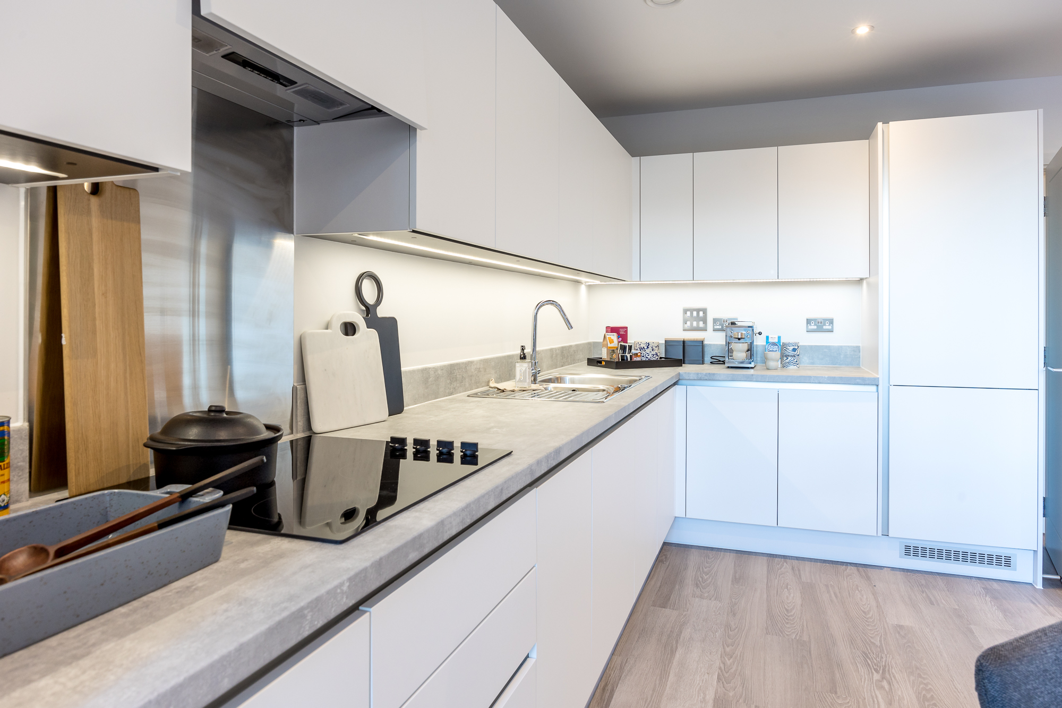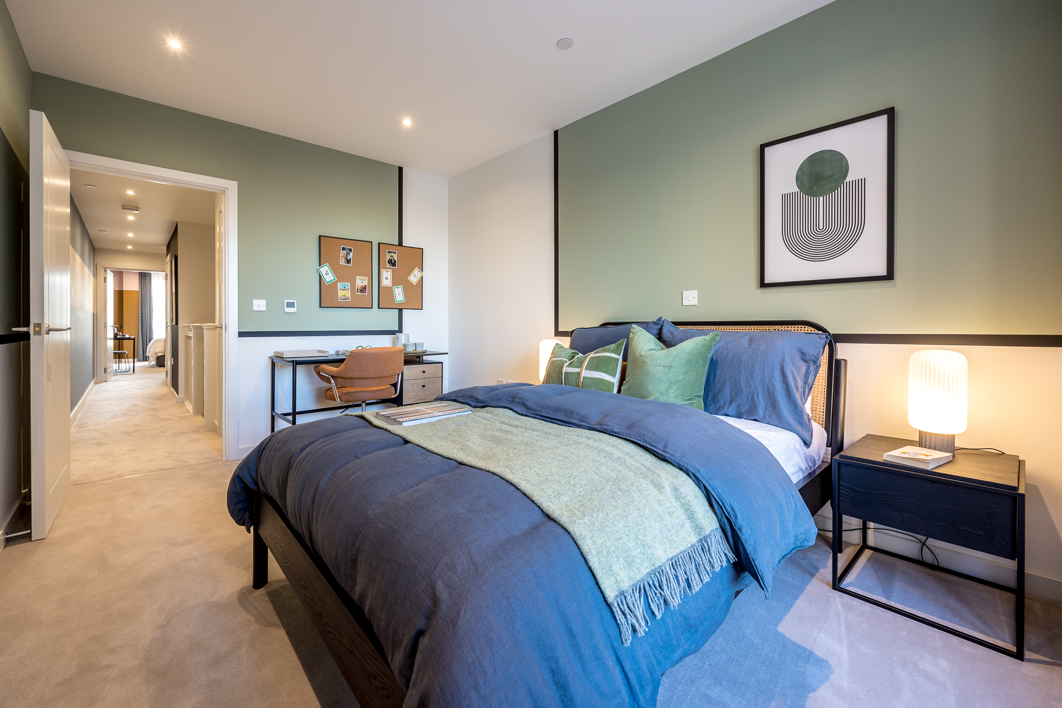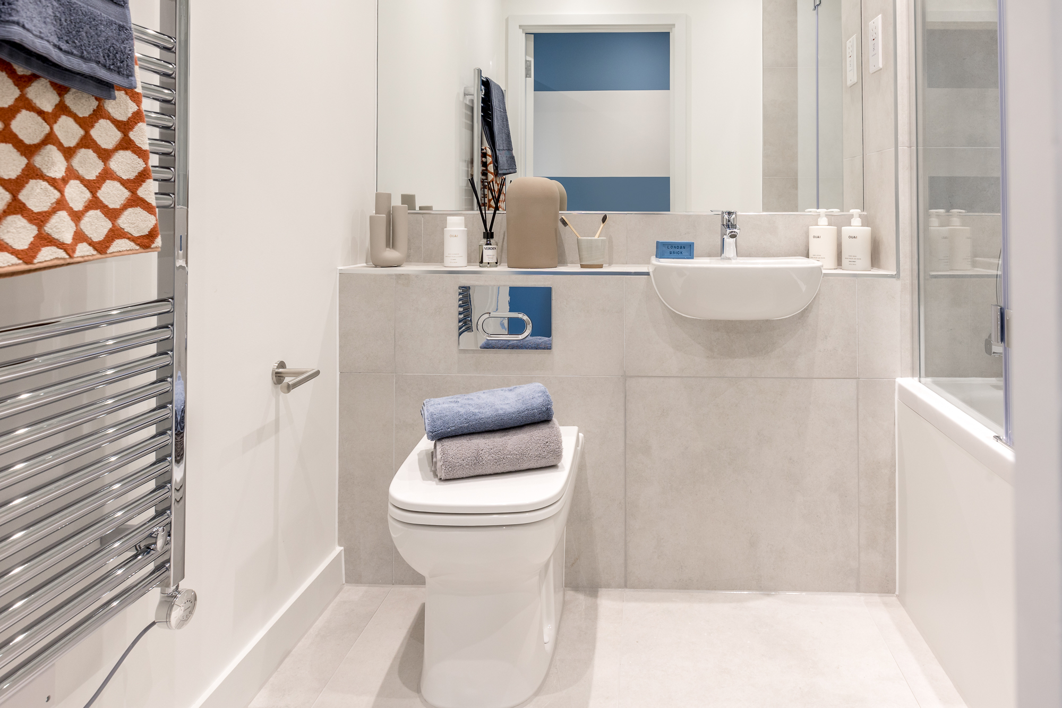Plot B2.3 The Hue
Bell Road, Hounslow, TW3 3NR
£214,500
(65% of £330,000. Rent payable on the remaining share.)
Available
1 Bed Apartment
1 Bath
Outdoor space
Overview
Minimum share value (35%) - £115,000
Advertised share value (65%) - £214,500
Full market value - £330,000
Shares available 35%-75%
Ideal Location: Situated on the fourth floor of Empsom House, this one-bedroom apartment offers 548 square feet of living space. Experience luxury Shared Ownership living, complete with a private balcony, underfloor heating throughout, a fully equipped kitchen featuring top-tier Bosch and Hotpoint appliances, fitted wardrobe in the bedroom and large storage cupboards in the hallway.
Hounslow Central Station is just a 6 minute walk away offering direct access to the Piccadilly line, and a short 16-minute tube ride to Heathrow airport, Hounslow is a sought-after destination for both commuters and culture enthusiasts. While The Hue provides exceptional connections to the bustling heart of Central London, residents can also revel in the vibrant local community, boasting an array of independently-owned stores, family-friendly cafes, and bustling restaurants.
Please note that priority will be given to individuals residing or working in the Borough of Hounslow.
• Tenure: Leasehold
• Lease length: 125 years
• Ground rent: £0
• Estimated service charge: £244 monthly
• Council Tax Band: TBC
• Estimated annual rental cost of remaining share (based on 35% ownership): £5,904
Council Tax: TBC
All imagery is indicative only.
1. Double Bedroom
2. Fitted wardrobe
3. Private Balcony
4. Bosch integrated appliances
5. Karndean flooring to kitchen, living room, dining area
6. Underfloor Heating
Advertised share value (65%) - £214,500
Full market value - £330,000
Shares available 35%-75%
Ideal Location: Situated on the fourth floor of Empsom House, this one-bedroom apartment offers 548 square feet of living space. Experience luxury Shared Ownership living, complete with a private balcony, underfloor heating throughout, a fully equipped kitchen featuring top-tier Bosch and Hotpoint appliances, fitted wardrobe in the bedroom and large storage cupboards in the hallway.
Hounslow Central Station is just a 6 minute walk away offering direct access to the Piccadilly line, and a short 16-minute tube ride to Heathrow airport, Hounslow is a sought-after destination for both commuters and culture enthusiasts. While The Hue provides exceptional connections to the bustling heart of Central London, residents can also revel in the vibrant local community, boasting an array of independently-owned stores, family-friendly cafes, and bustling restaurants.
Please note that priority will be given to individuals residing or working in the Borough of Hounslow.
• Tenure: Leasehold
• Lease length: 125 years
• Ground rent: £0
• Estimated service charge: £244 monthly
• Council Tax Band: TBC
• Estimated annual rental cost of remaining share (based on 35% ownership): £5,904
Council Tax: TBC
All imagery is indicative only.
1. Double Bedroom
2. Fitted wardrobe
3. Private Balcony
4. Bosch integrated appliances
5. Karndean flooring to kitchen, living room, dining area
6. Underfloor Heating
Key features
- Communal garden
- Private Balcony
- Underfloor heating
- Karndean flooring to kitchen, living room, dining area
- Bosch integrated appliances
Floorplans
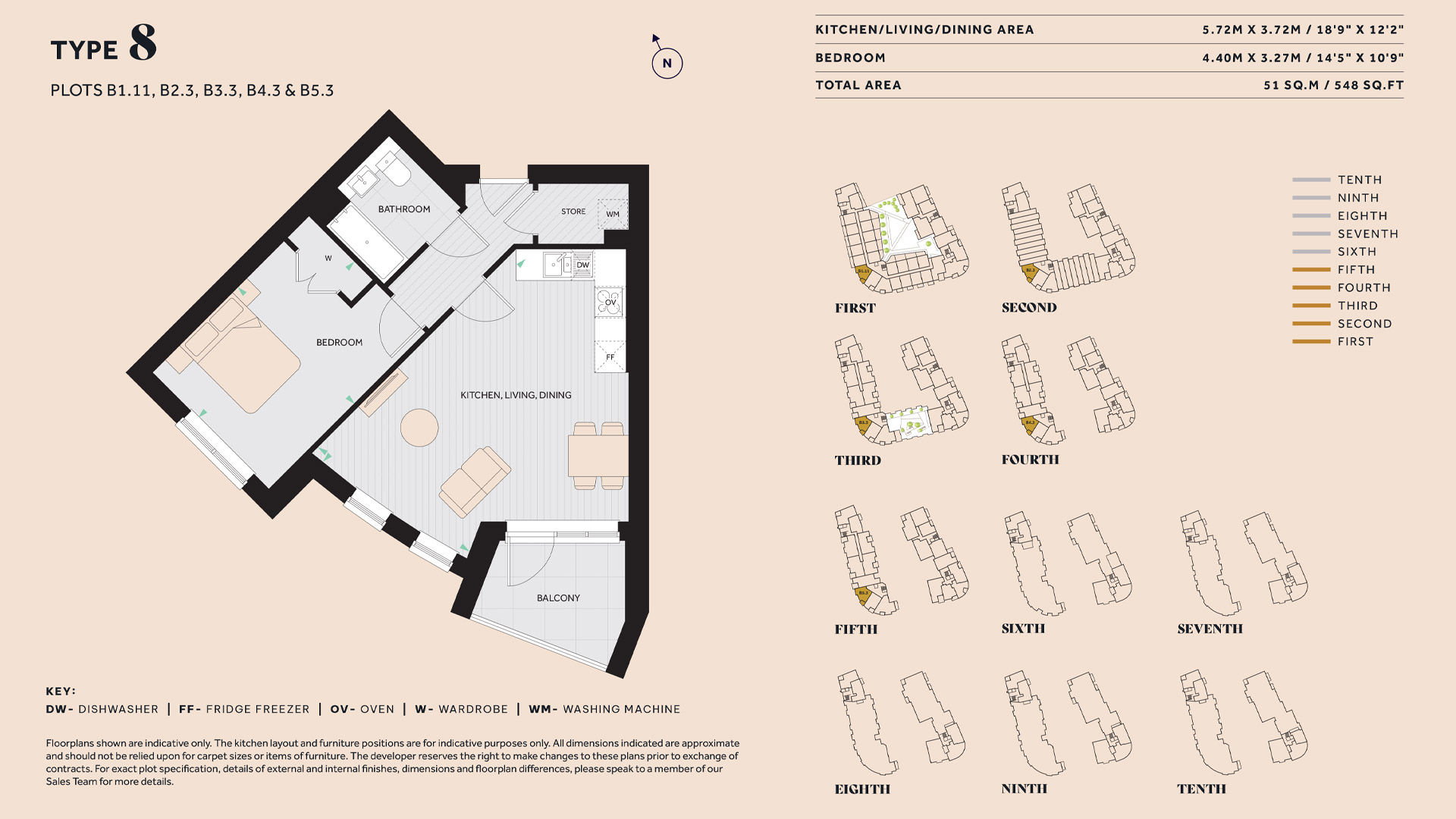
Dimensions
- Total internal area
- 548 sq ft
- 53 sq m

