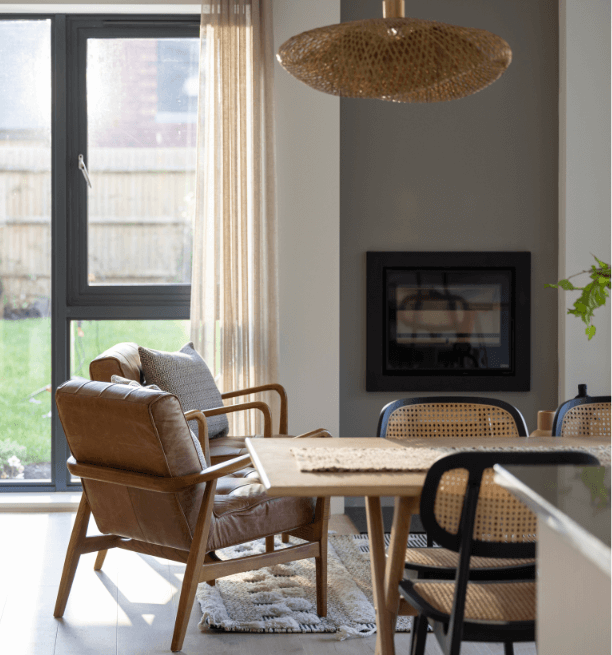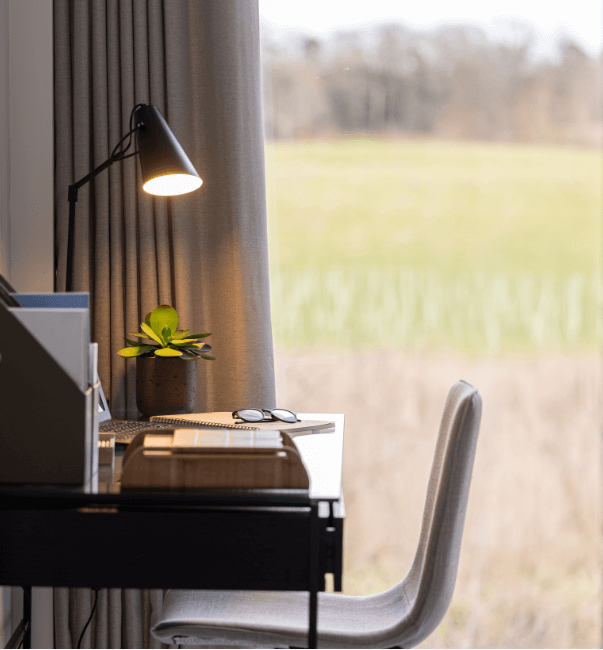Elegant features, effortless sophistication
In your carefully considered new home, experience unique luxuries in a breathtaking setting such as a contemporary log burner, open tread oak stair, Silestone worktop and floor-to-ceiling windows to maximise light and expansive views across the stunning 56-acre country park.
We have fine-tuned the concept and pored over the details to present homes that reflect our values.
Contemporary specifications are tailored to the surroundings, creating a unique offering which design conscious buyers will love.
Specification
- Internal Finishes
-

- Premium finished specification that’s included in the cost of your home
- Wood burner in family area
- Vaulted ceilings
- Floor to ceiling windows
- Open oak stairs, handrails and spindles
- Premium quality internal doors with chrome handles
- Dove White painted walls
- White sockets and switches throughout except for kitchen which has satin chrome with white inserts
- Carpet to landing and bedrooms
- High quality laminate flooring to all living and open plan areas
- Kitchens
-

- Bespoke fitted base and wall units in a sleek matt white handless finish
- Spacious kitchen island with feature fluted panels
- Worktop in soft grey Silestone
- Franke stainless steel one-and-a-half bowl sink with chrome mixer tap
- Siemens integrated appliances including:
- Double oven
- Induction hob with integrated ventilation system
- Dishwasher
- Fridge freezer
- Bedrooms
-

- Master bedroom suite features fitted wardrobes with hinged doors in dressing room, leading to an en-suite shower room
- Fitted wardrobes with hinged doors in second bedroom
- Bathrooms, Ensuites, Cloak Rooms and Utility Rooms*
-

- Vitra WC with soft-closing seat
- Vitra semi-released wash basin
- Large format Porcelanosa wall and floor tiles, full height to wet areas and half height to walls with sanitaryware shaver socket to main bathroom and ensuite
- Luxury built-in single ended bath in family bathroom
- Chrome edged shower bath screen
- Chrome shower mixer with attachment
- Chrome heated towel rail
- Integrated washer/dryer in utility room
- Electrical
-

- TV/FM/SkyQ master plate to living room, dining area and master bedroom
- BT points to entrance hall, living room, dining area and master bedroom
- Wiring for security alarm in entrance hall or store cupboard
- Heating & Energy Efficiency
-

- Gas central heating system
- Energy efficient boiler with thermostatic valves to all radiators except rooms containing thermostats
- Energy efficient light bulbs to all rooms
- External Features & Security
-

- Turf to front and rear gardens with established trees and planting
- Composite front doors with three point locking system
- Outside light with timer to front door
- Wiring for rear external lighting
- UPVC windows and doors with polished chrome ironmongery
- Paved pathways and patio areas
Whilst every effort has been taken to ensure that the information here is correct, it has been supplied as a guide.
FABRICA reserve the right to amend the specification as necessary and without notification.
Our other developments

Hanwell Square
Hanwell Square brings you a new West London community where apartments, shops and businesses come together, centered around a beautifully designed village square and landscaped courtyards.

TwentyThreeWest
Designed by award-winning architects, Conran and Partners, TwentyThreeWest is a boutique collection of 23 beautifully crafted townhouses on a tree-lined street in Ealing. These elegant 3 to 4 bedroom homes offer the highest degree of sophistication.

Westvale Park
Expertly crafted two to four bedroom homes designed to suit the demands of modern day, family life. As part of an exciting, growing neighbourhood this is the ideal place to find the very best of country living while staying connected to city life.

Artisi
Nestled within the impressive Civic Campus, and designed by world-renowned RSHP architects, Artisi is set to be one of the most exciting new neighbourhoods in West London.

Hanwell Square
Hanwell Square brings you a new West London community where apartments, shops and businesses come together, centered around a beautifully designed village square and landscaped courtyards.

TwentyThreeWest
Designed by award-winning architects, Conran and Partners, TwentyThreeWest is a boutique collection of 23 beautifully crafted townhouses on a tree-lined street in Ealing. These elegant 3 to 4 bedroom homes offer the highest degree of sophistication.

Westvale Park
Expertly crafted two to four bedroom homes designed to suit the demands of modern day, family life. As part of an exciting, growing neighbourhood this is the ideal place to find the very best of country living while staying connected to city life.

Artisi
Nestled within the impressive Civic Campus, and designed by world-renowned RSHP architects, Artisi is set to be one of the most exciting new neighbourhoods in West London.






