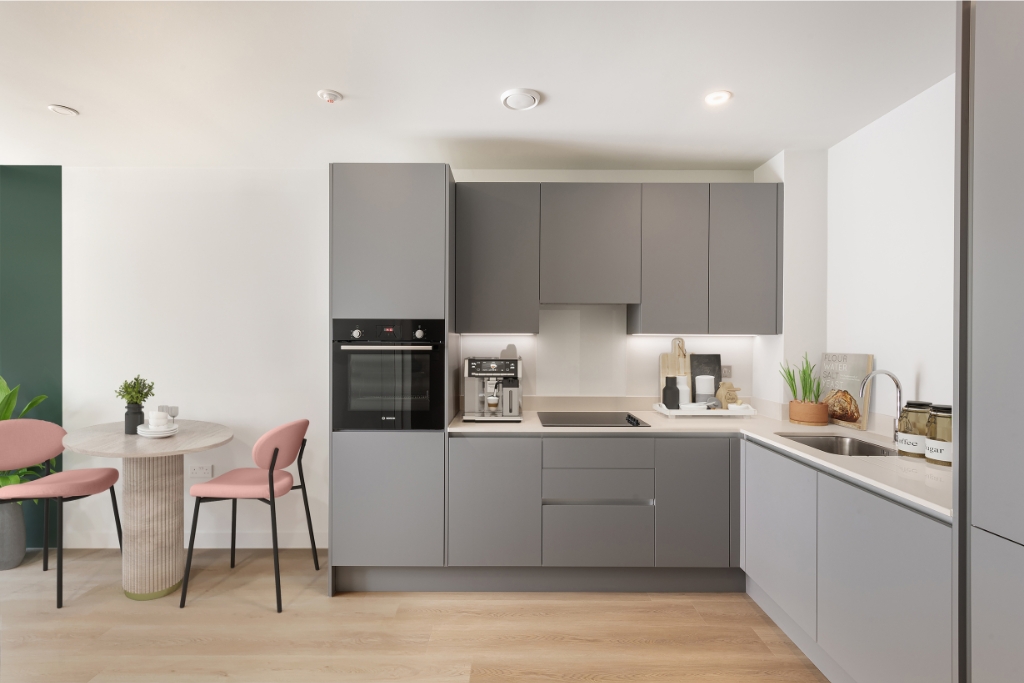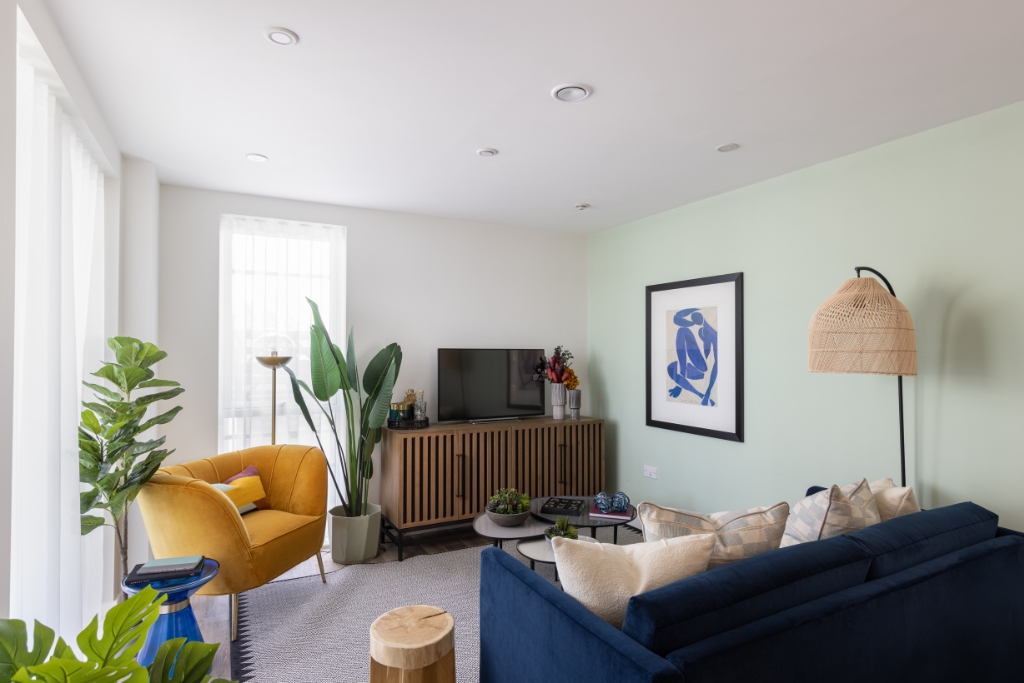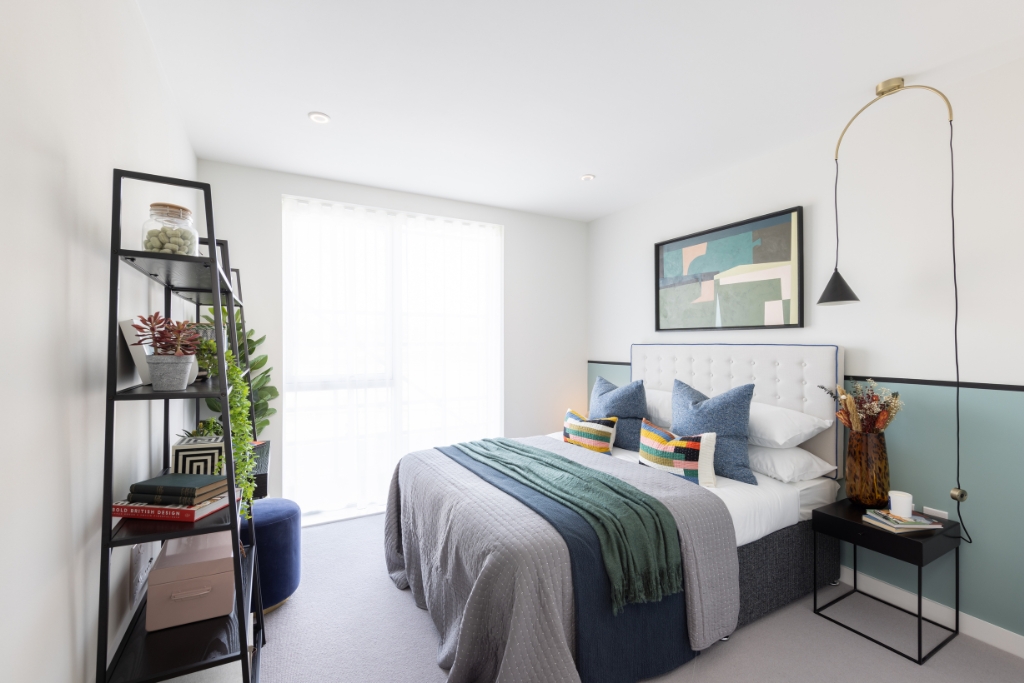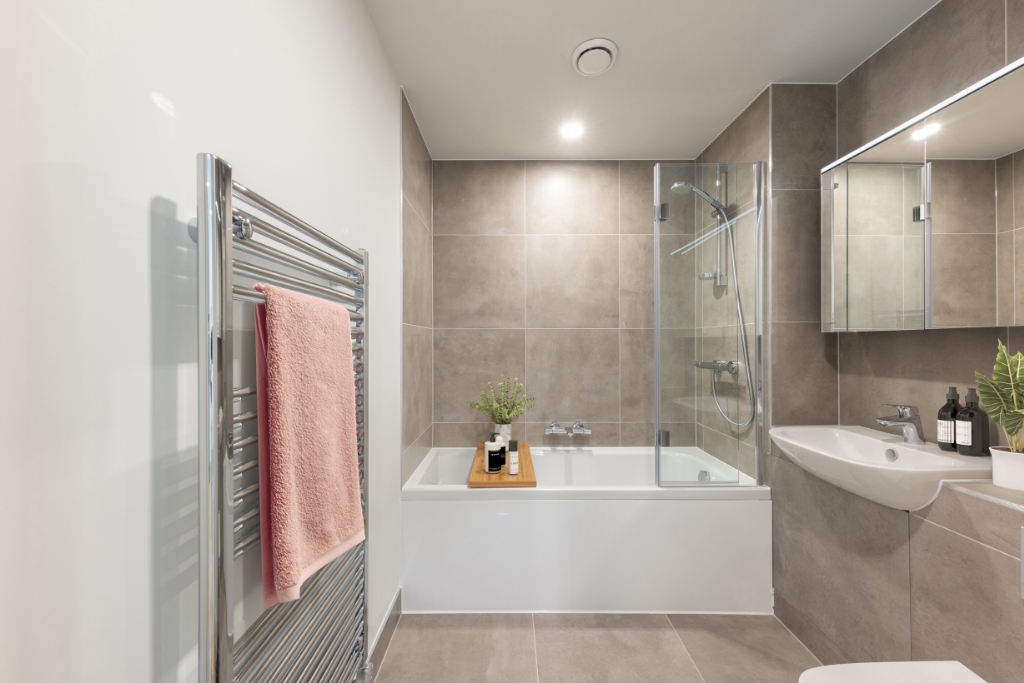Plot UG.04 West Hampstead Central
156 West End Lane, NW6 1SD
£203,750
(25% of £815,000. Rent payable on the remaining share.)
Available
2 Bed Apartment
2 Baths
Outdoor space
Overview
Minimum share value (25%) - £203,750
Full market value - £815,000
Shares available 25%-75%
Located on the upper ground floor, this spacious 2-bedroom apartment offers 904 sq ft of living space. Experience luxury Shared Ownership living, complete with a private terrace, underfloor heating, a fully equipped kitchen featuring Bosch and Hotpoint appliances and two storage cupboards. Both double bedrooms feature fitted wardrobes, with the principal bedroom also boasting an en-suite shower room. A large family bathroom includes a bath.
West Hampstead Central has an exclusive collection of just seven 1- and 2-bedroom Shared Ownership apartments. Homes here have everything you need on your doorstep, with exciting commercial spaces and co-working facilities allowing you to ‘go’ to work without the commute. Residents’ also have access to two tranquil green spaces – a landscaped courtyard garden and a roof terrace with views across London. A stylish lobby houses a concierge, offering a helping hand to busy professionals. The private gym features state-of-the-art cardio equipment, a weights area and space to workout.
With its well-connected location close to Hampstead Village on West Hampstead’s vibrant West End Lane, and benefitting from fast links into central London and leafy parks nearby, West Hampstead Central’s apartments offer an exceptional place to live and a beautifully crafted London lifestyle.
• Tenure: Leasehold
• Lease length: 125 years
• Ground rent: £0
• Estimated service charge: £367 monthly
• Council Tax Band: TBC
• Estimated monthly rental cost of remaining share (based on 25% ownership): £458
• Council Tax: TBC
All imagery is indicative only.
Full market value - £815,000
Shares available 25%-75%
Located on the upper ground floor, this spacious 2-bedroom apartment offers 904 sq ft of living space. Experience luxury Shared Ownership living, complete with a private terrace, underfloor heating, a fully equipped kitchen featuring Bosch and Hotpoint appliances and two storage cupboards. Both double bedrooms feature fitted wardrobes, with the principal bedroom also boasting an en-suite shower room. A large family bathroom includes a bath.
West Hampstead Central has an exclusive collection of just seven 1- and 2-bedroom Shared Ownership apartments. Homes here have everything you need on your doorstep, with exciting commercial spaces and co-working facilities allowing you to ‘go’ to work without the commute. Residents’ also have access to two tranquil green spaces – a landscaped courtyard garden and a roof terrace with views across London. A stylish lobby houses a concierge, offering a helping hand to busy professionals. The private gym features state-of-the-art cardio equipment, a weights area and space to workout.
With its well-connected location close to Hampstead Village on West Hampstead’s vibrant West End Lane, and benefitting from fast links into central London and leafy parks nearby, West Hampstead Central’s apartments offer an exceptional place to live and a beautifully crafted London lifestyle.
• Tenure: Leasehold
• Lease length: 125 years
• Ground rent: £0
• Estimated service charge: £367 monthly
• Council Tax Band: TBC
• Estimated monthly rental cost of remaining share (based on 25% ownership): £458
• Council Tax: TBC
All imagery is indicative only.
Key features
- Two double bedrooms
- Fitted wardrobes
- Private Terrace
- En-suite to principal bedroom
- Underfloor heating
Floorplans
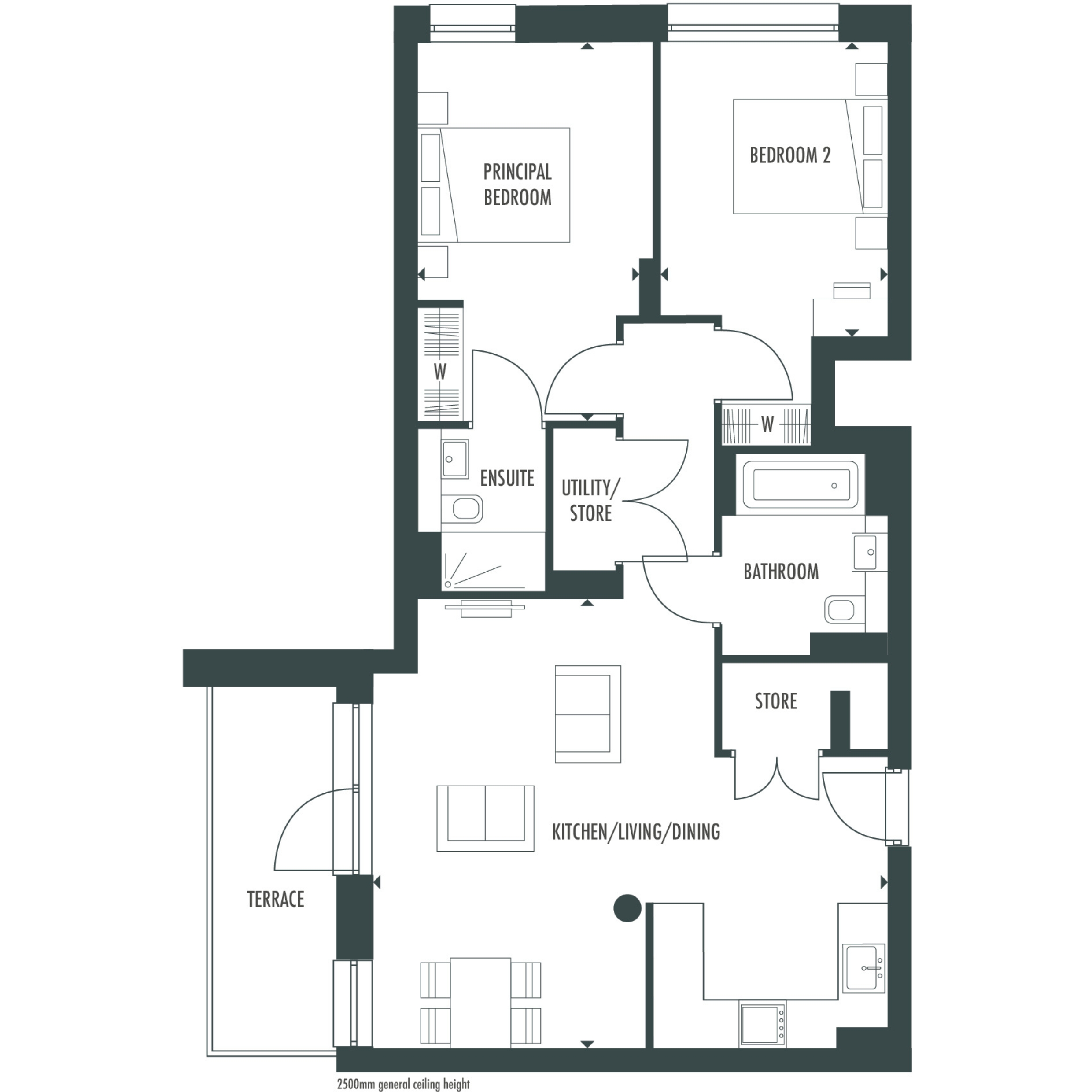
Dimensions
- Total internal area
- 904 sq ft
- 84 sq m

