Plot 149 Waters Edge
Mytchett Road, Nr Camberley, Surrey, GU16 6AF
Reserved
2 Bed Apartment
1 Bath
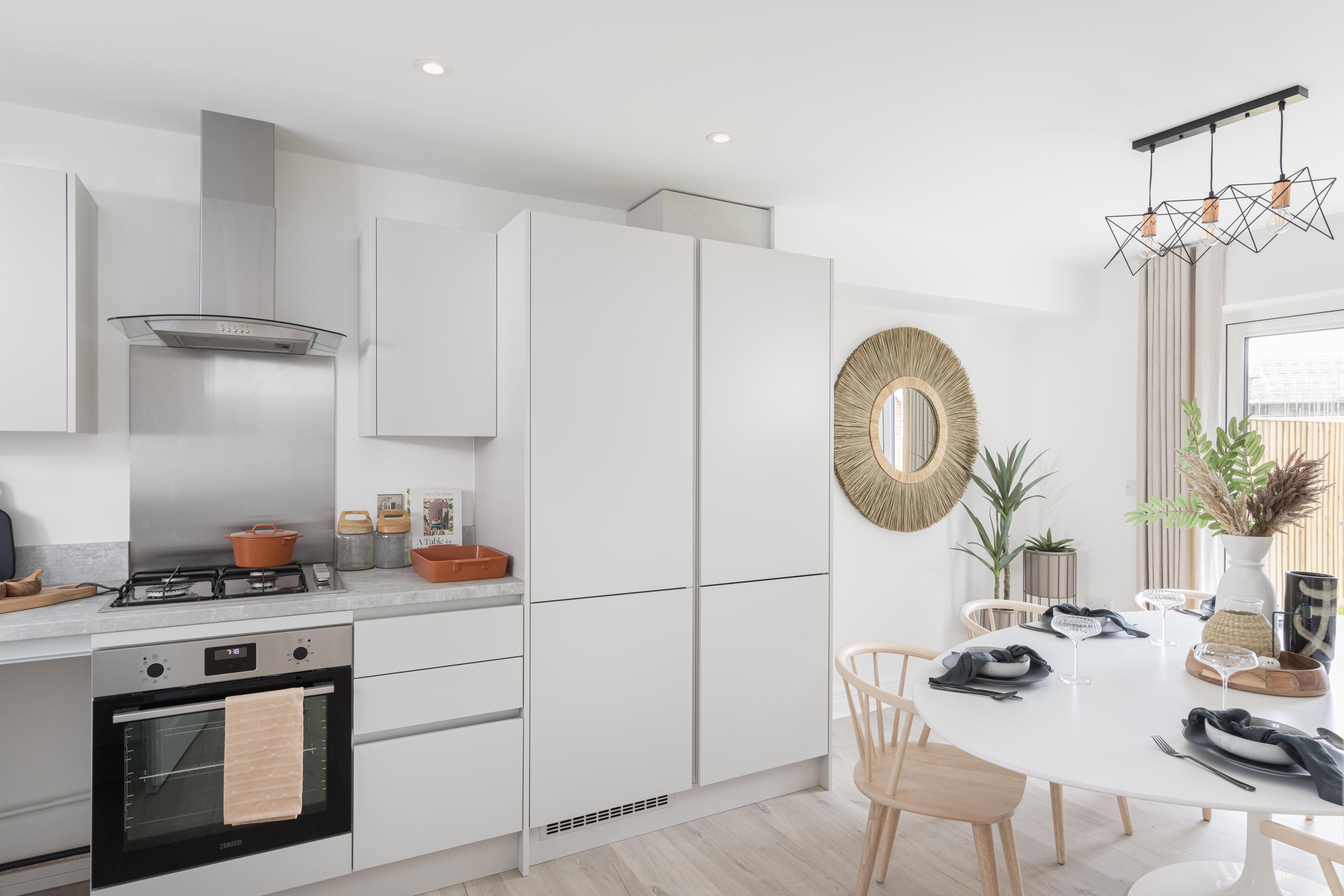
Kitchen Dining Room
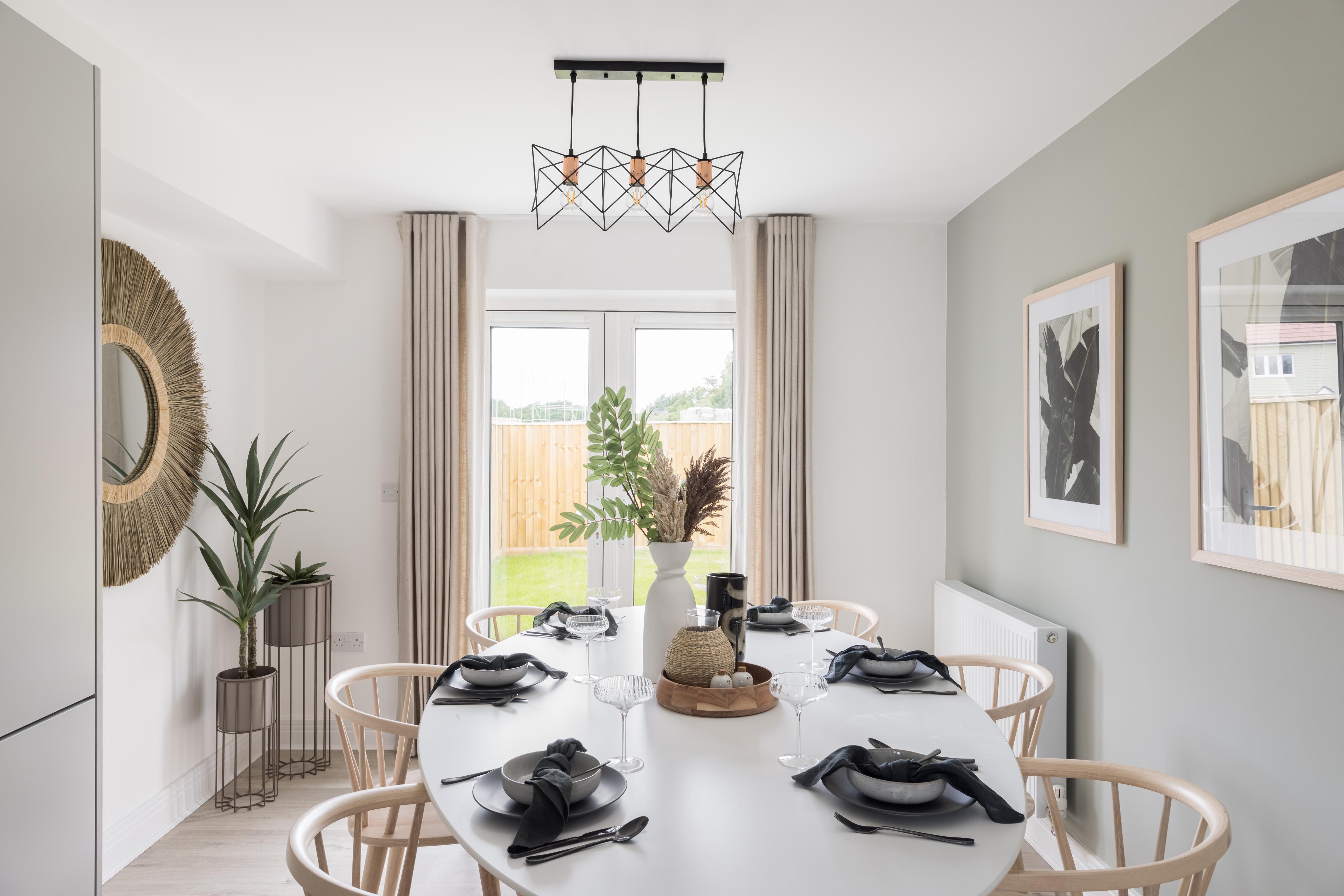
Dining room
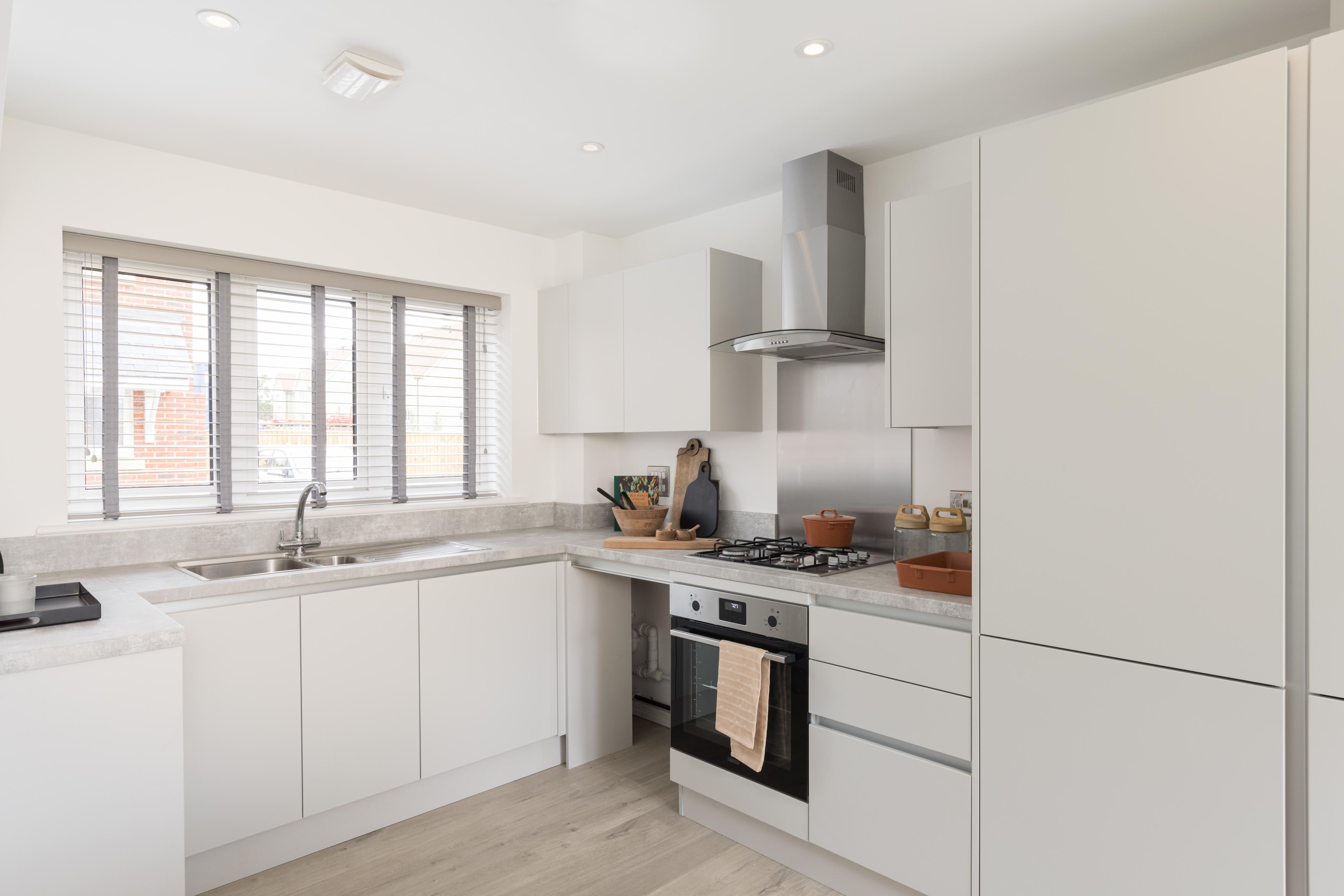
KItchen
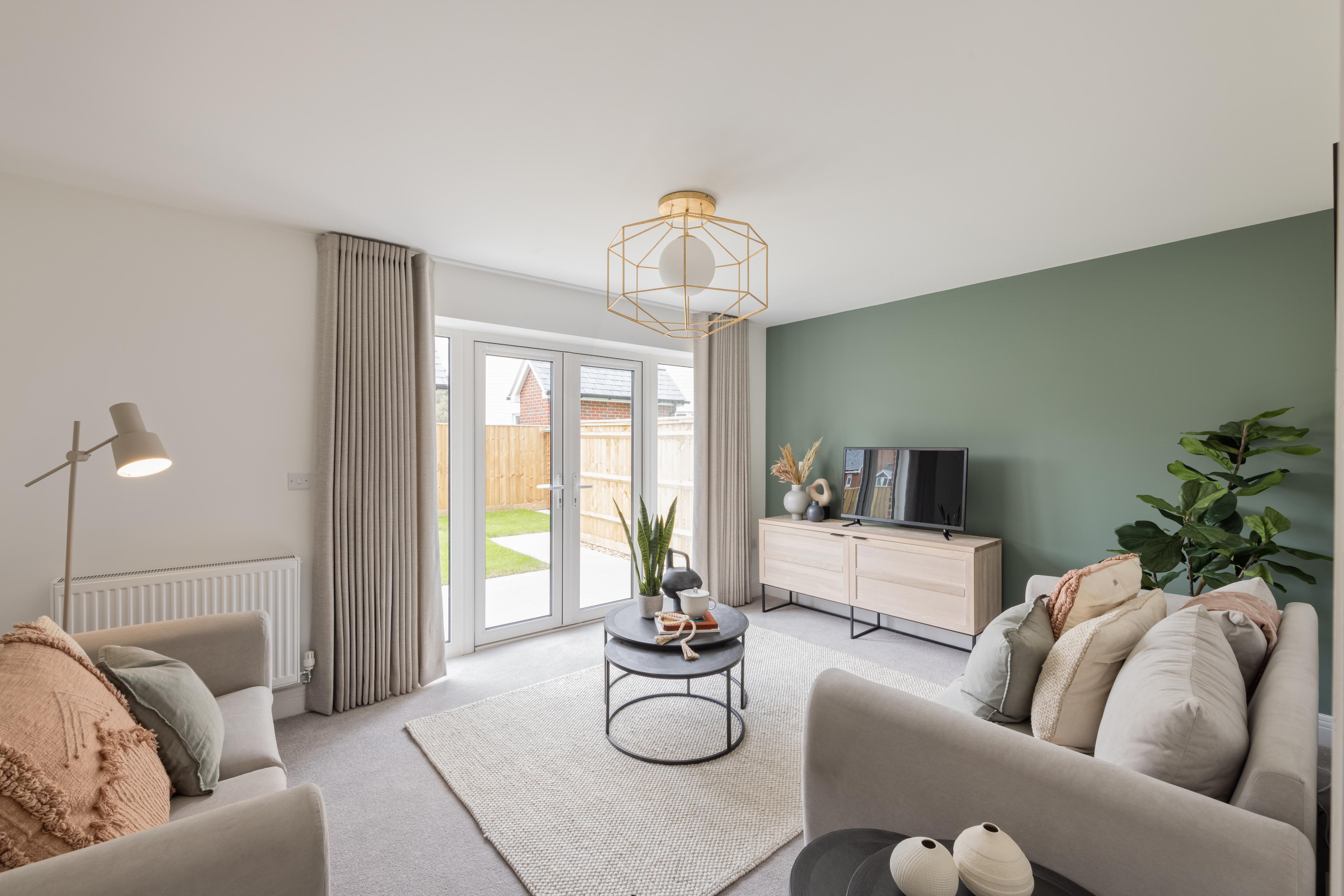
Living room
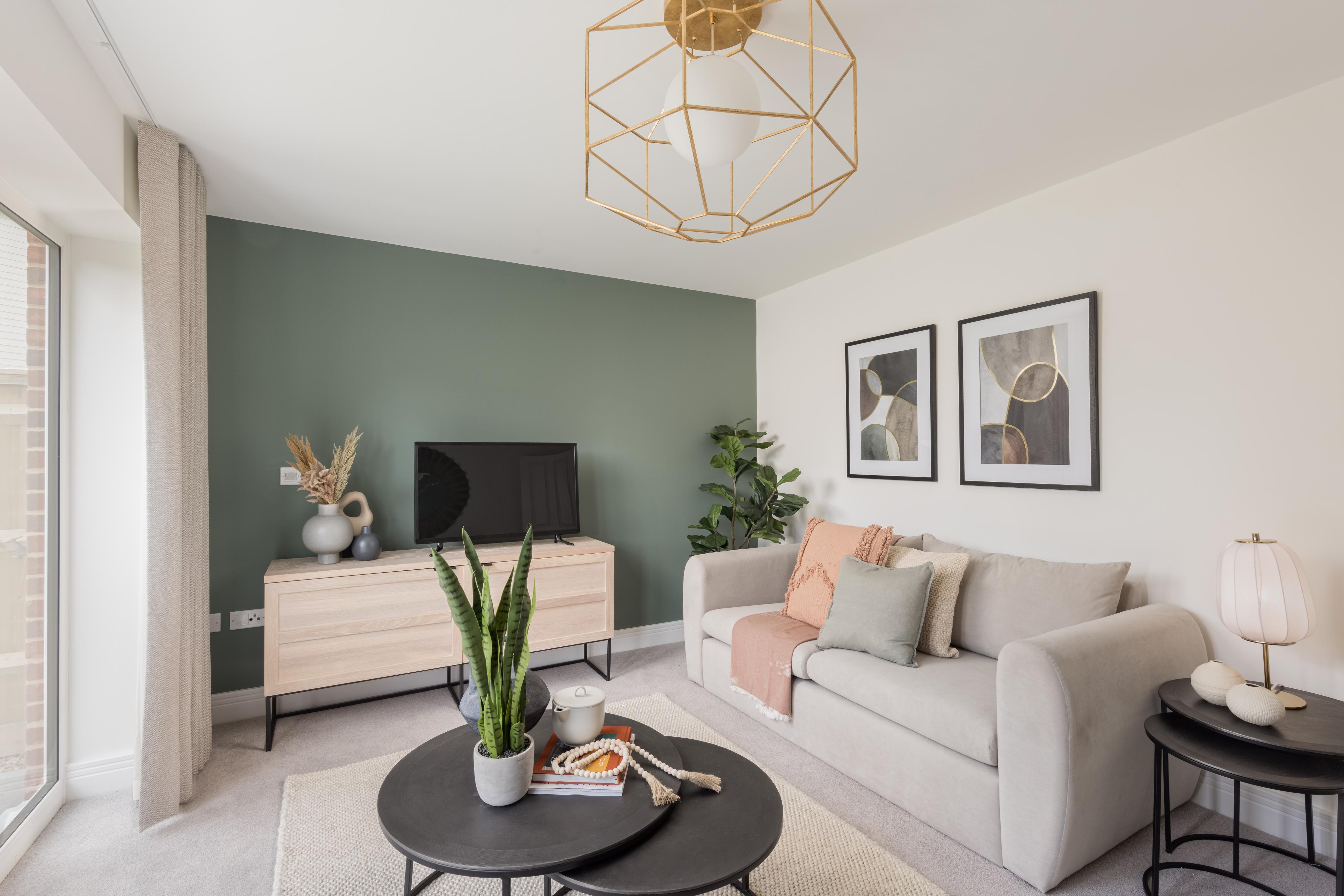
Living room two
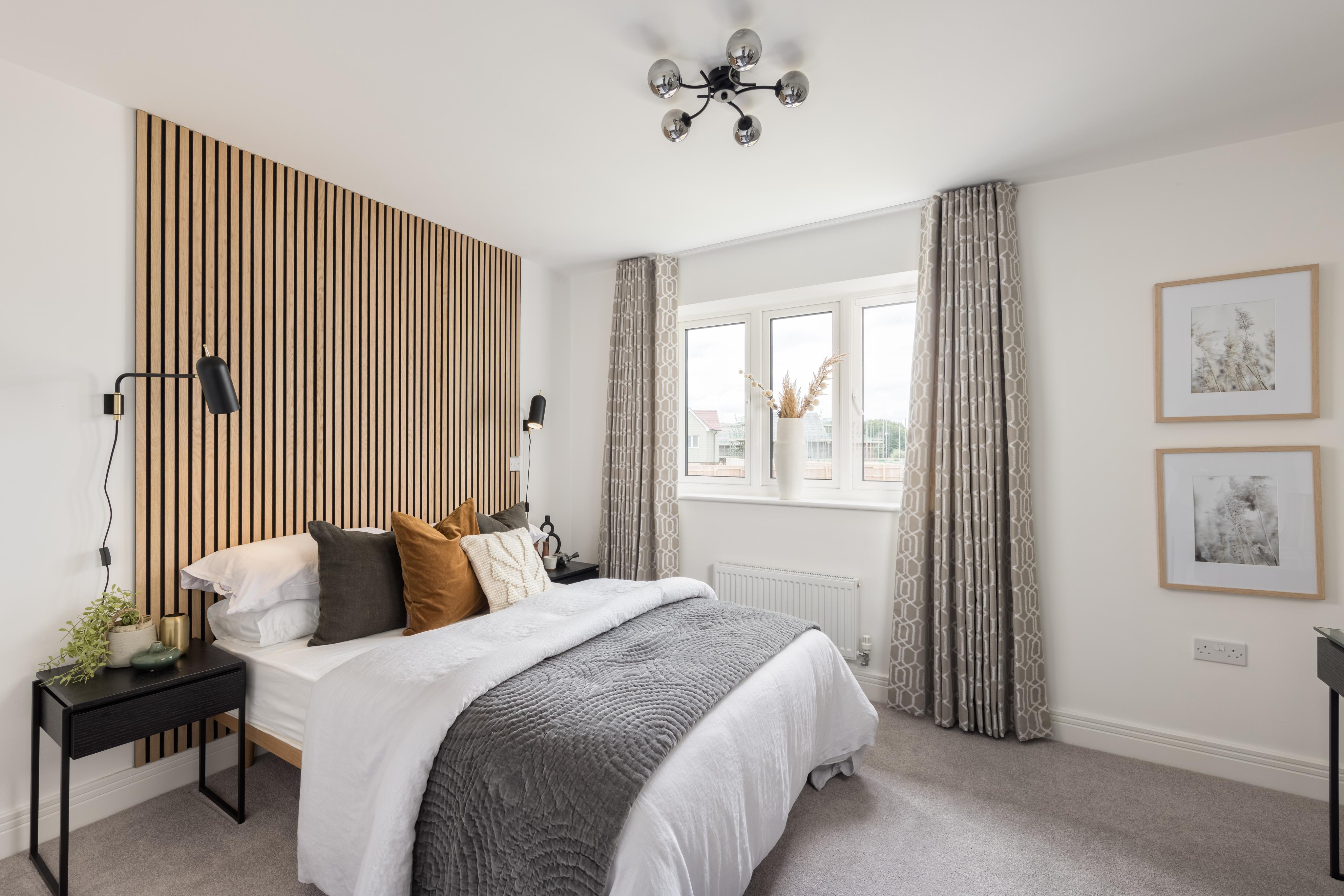
Bedroom image one
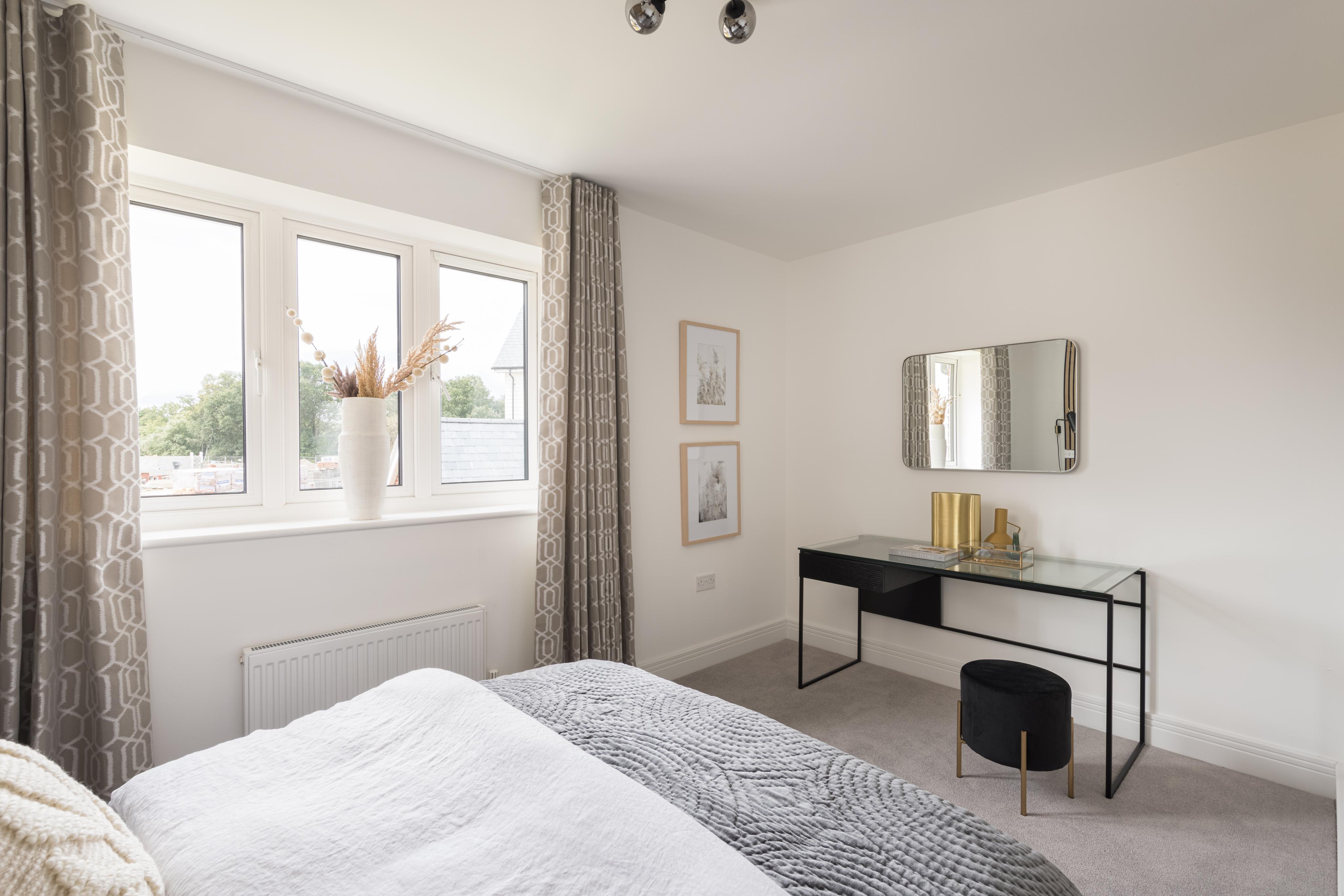
Bedroom image two
Overview
A spacious two bedroom ground floor Shared Ownership apartment. Inside you'll find a spacious hallway leading to an open plan kitchen, dining and living room. The kitchen is fully fitted with appliances including fridge freezer, hob, oven and extractor fan. You'll find a utility cupboard and an extra cupboard for more storage. The master bedroom boasts a fitted wardrobe. Bedroom two has enough space for a double bed and further storage. The family bathroom includes a full-sized bath with overhead shower, WC and a wash basin, and a chrome towel rail.
Water’s Edge is a haven of tranquillity, with city life still in easy reach. A handpicked location that benefits from an abundance of natural beauty, right on your doorstep. Surrounded by forestry, with views of the neighbouring lake, there are a number of cycling and walking routes for you to enjoy, whether walking your dogs, or simply spending some time with your family outdoors, there is plenty to see and do.
Mytchett has plenty of amenities for your everyday convenience. Less than 10 minutes away, you will find supermarkets including Sainsbury's, Co-Op food and a post office. There are also a number of doctors’ surgeries and opticians for your important appointments.
Travelling couldn’t be easier from Water’s Edge, Mytchett is very well connected with the M3 and A3 close by. For shoppers, Camberley town centre is a 10-minute drive away and international travel is at your fingertips with Heathrow airport only 30 minutes by car. Farnborough train station is situated 2 miles away with great connections to nearby Woking and Guildford, and a direct service into London Waterloo in 41 minutes. Also, a regular bus route operates close by, making Water’s Edge fully connected to all local amenities.
All imagery is indicative only.
Water’s Edge is a haven of tranquillity, with city life still in easy reach. A handpicked location that benefits from an abundance of natural beauty, right on your doorstep. Surrounded by forestry, with views of the neighbouring lake, there are a number of cycling and walking routes for you to enjoy, whether walking your dogs, or simply spending some time with your family outdoors, there is plenty to see and do.
Mytchett has plenty of amenities for your everyday convenience. Less than 10 minutes away, you will find supermarkets including Sainsbury's, Co-Op food and a post office. There are also a number of doctors’ surgeries and opticians for your important appointments.
Travelling couldn’t be easier from Water’s Edge, Mytchett is very well connected with the M3 and A3 close by. For shoppers, Camberley town centre is a 10-minute drive away and international travel is at your fingertips with Heathrow airport only 30 minutes by car. Farnborough train station is situated 2 miles away with great connections to nearby Woking and Guildford, and a direct service into London Waterloo in 41 minutes. Also, a regular bus route operates close by, making Water’s Edge fully connected to all local amenities.
All imagery is indicative only.
Key features
- 2-bedroom with 1-bathroom apartment
- South-facing with views over the Mytchett Lake
- 1 allocated parking bay
- On bus route to Ash Vale Station - 40 minutes to London
- New England style development
Floorplans
Dimensions
- Total internal area
- 765 sq ft
- 71 sq m
- Kitchen
- 7'1" x 12'10"
- 2.16m x 3.90m
- Living/Dining
- 16'7" x 12'10"
- 5.08m x 3.92m
- Bedroom 1
- 12'11" x 10'0"
- 3.94m x 3.05m
- Bedroom 2
- 12'11" x 9'5"
- 3.94m x 2.87m


