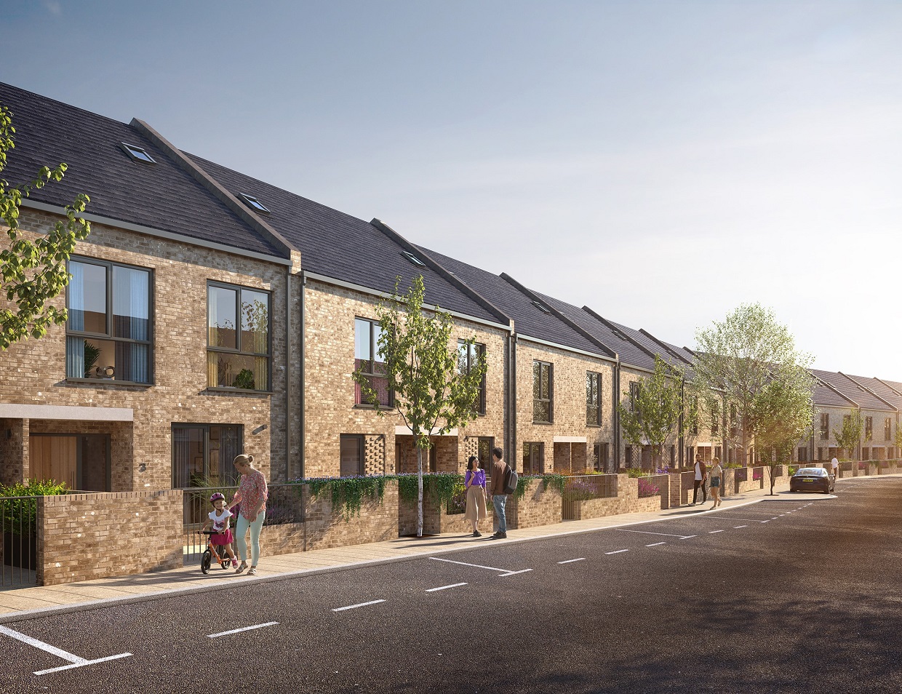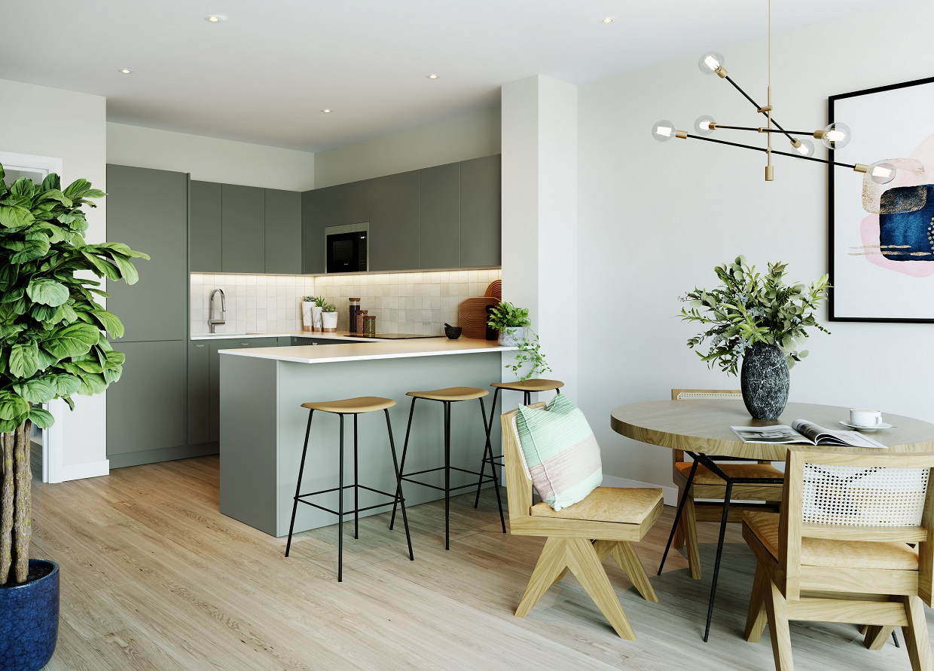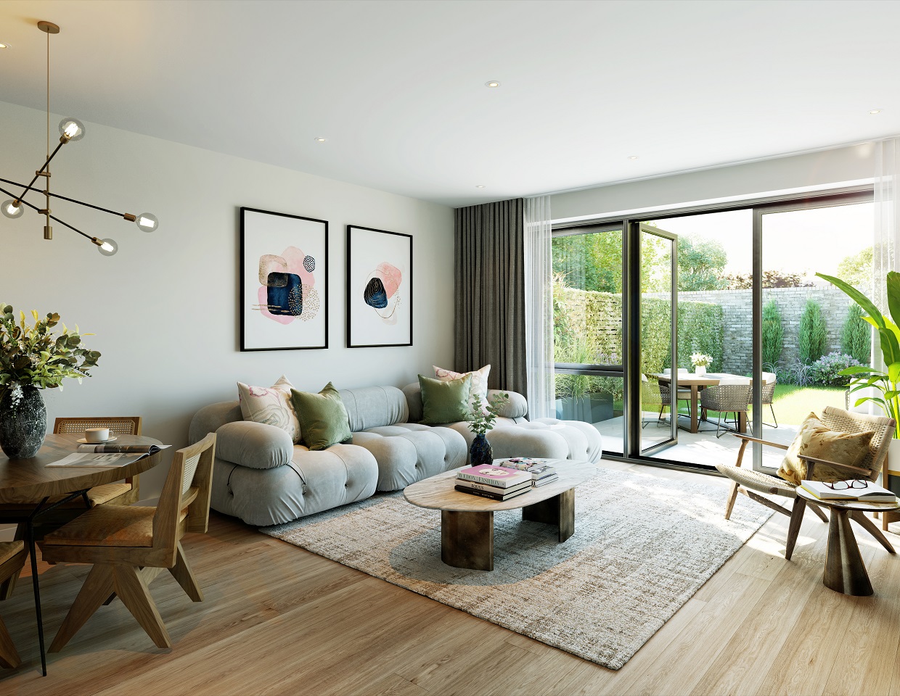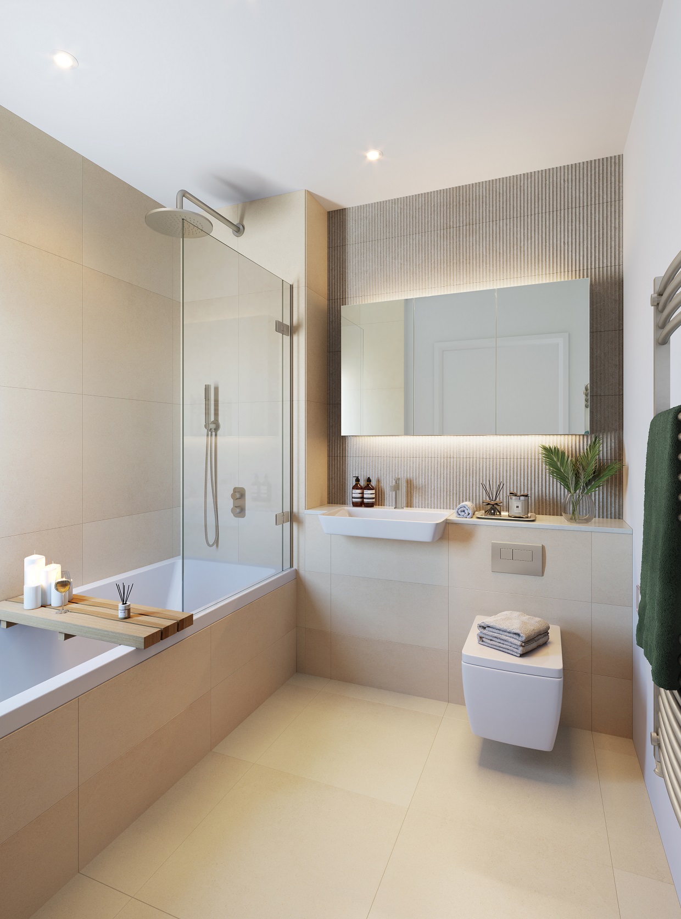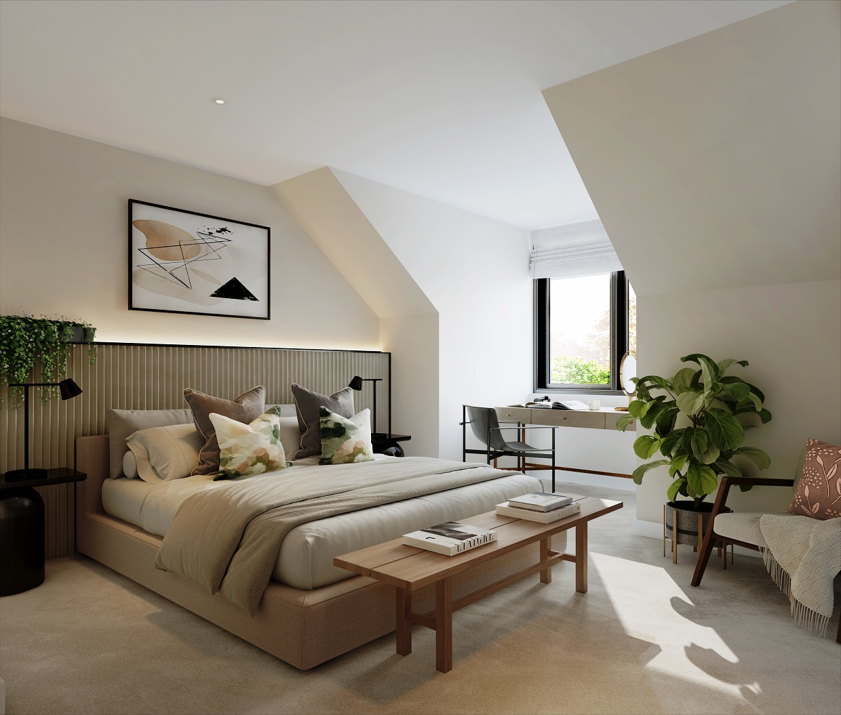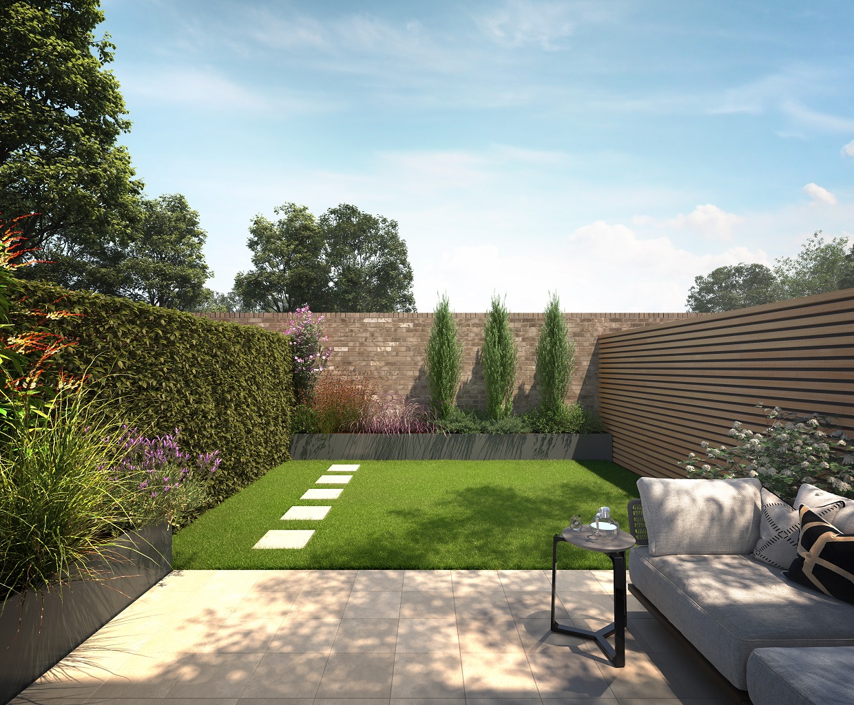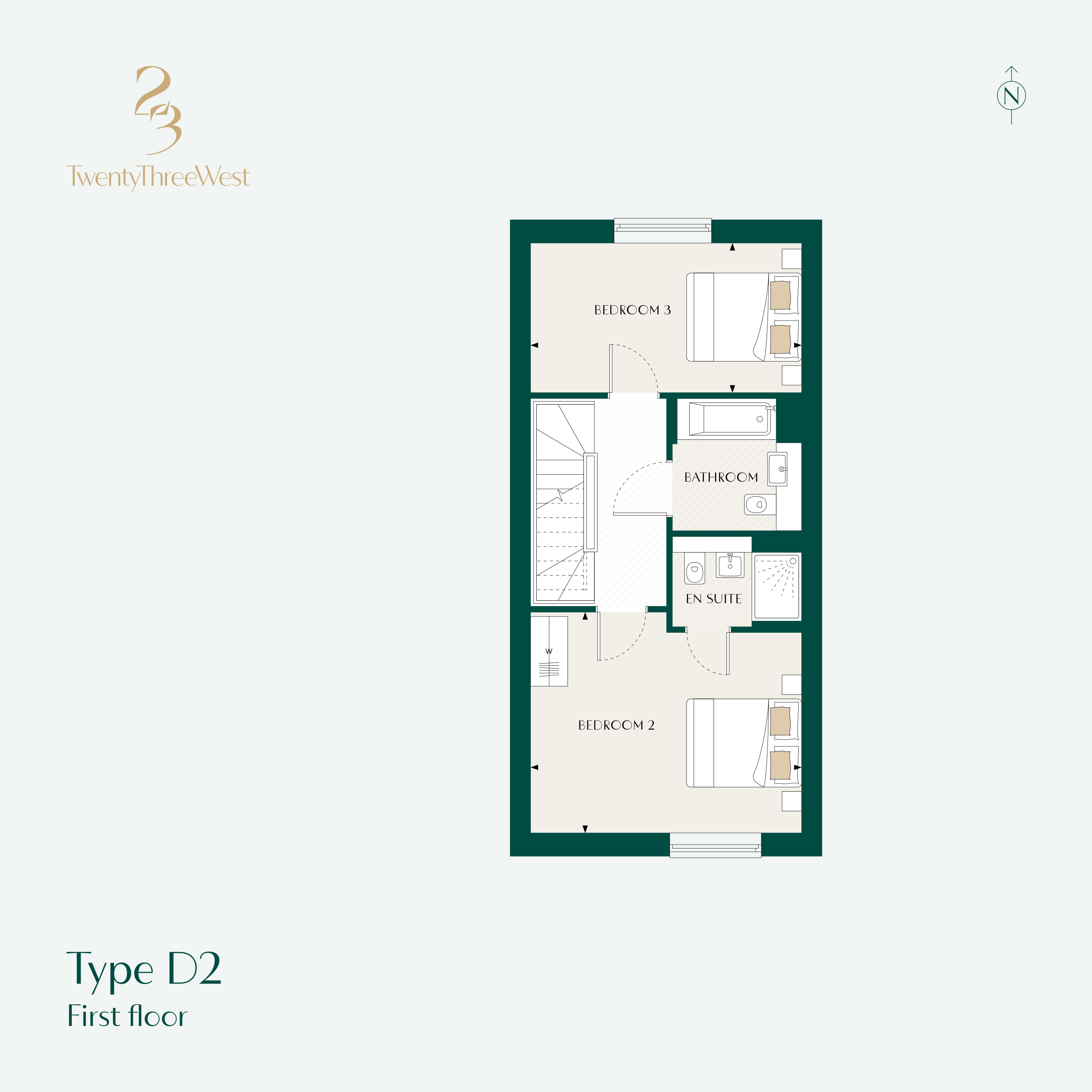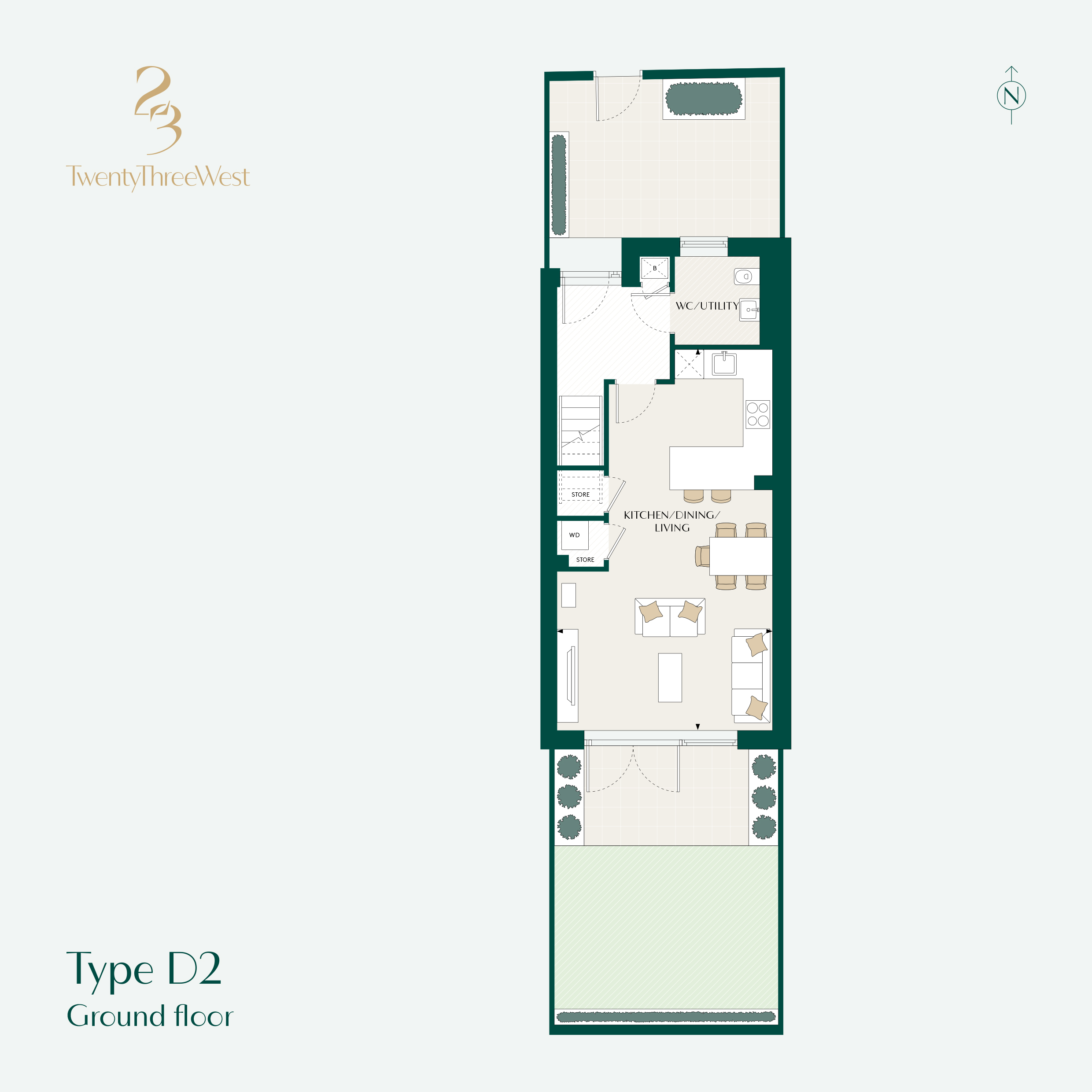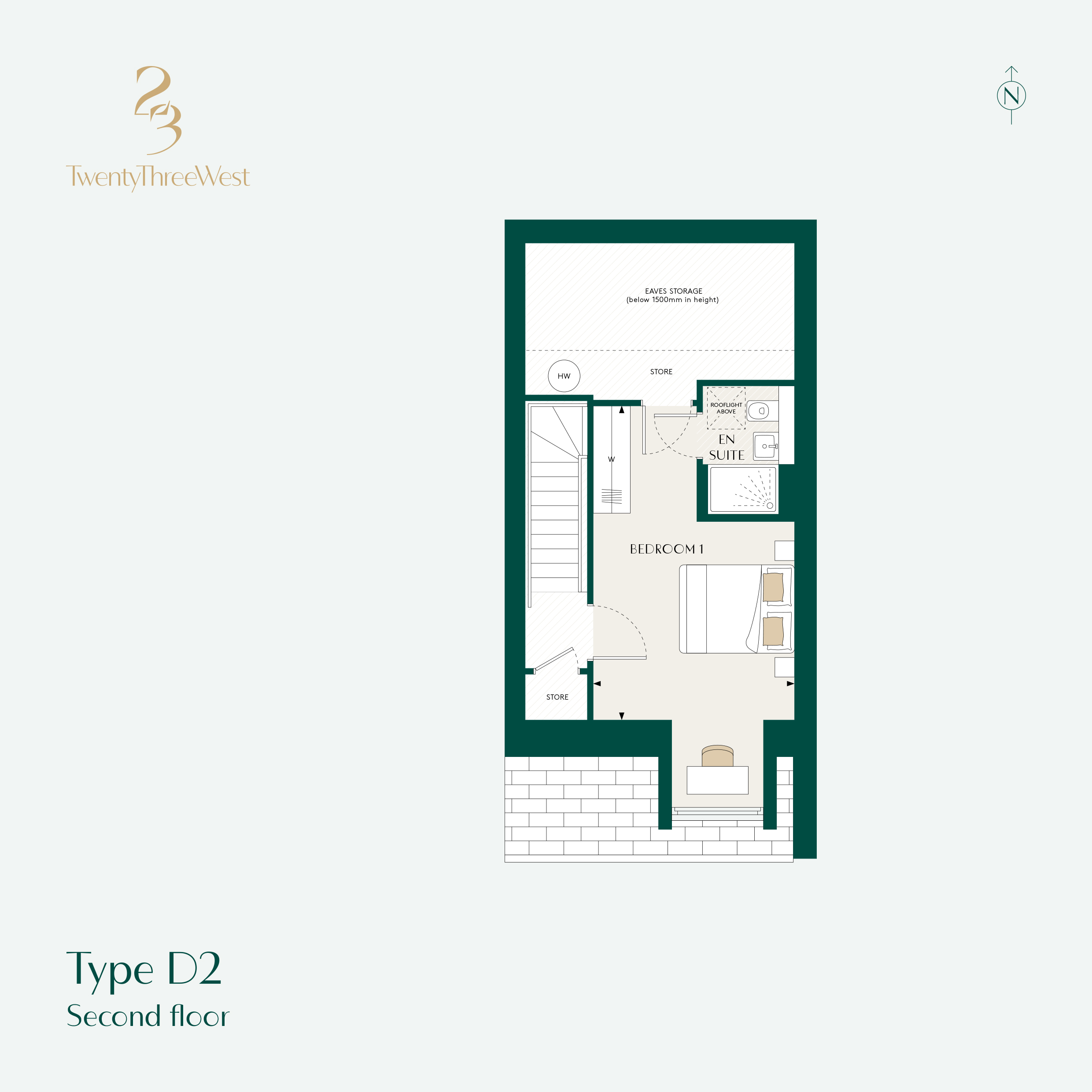H.0.22 TwentyThreeWest
Felix Road, London, W13 0NY
Reserved
3 Bed House
3 Baths
Parking
Outdoor space
Overview
FINAL 2 HOMES REMAINING
A sophisticated three-bedroom, three bathroom townhouse designed by award-winning architects Conran & Partners in the leafy Borough of Ealing. Conveniently located moments away from West Ealing station and the Elizabeth Line.
The ground floor features a spacious open plan kitchen, dining and living area that opens onto your private landscaped garden, complete with a fitted kitchen and breakfast bar and integrated Siemens appliances. The first floor features two double bedrooms, one of which includes an en-suite bathroom and built in wardrobes, as well as a separate family sized bathroom. Upstairs on the second floor you'll find your master bedroom complete with an en-suite bathroom, built in wardrobe and room for a desk or vanity unit.
Located in the leafy Borough of Ealing, with its tree-lined streets, period architecture and bustling shops and bars, Ealing is a neighbourhood with distinctive character. Conveniently positioned just 500m away from West Ealing station and the new Elizabeth Line, taking you to Bond Street in 15 minutes, Liverpool Street in 22 minutes & Canary Wharf in under 30 minutes.
TwentyThreeWest brings the best of both suburban and city living. Enjoy life in a connected and vibrant neighbourhood with Waitrose on your doorstep and Ealing Broadway’s bustling high street a short walk away. TwentyThreeWest is the perfect choice for growing families, with over 3,300 acres of green space and a reputation for excellent nurseries and schools.
Tenure: Freehold
Service Charge: N/A
Warranty: NHBC 10 year New Build Warranty
Parking: Permits Available VIA Ealing Council or Jigsaw Estate managed by Fabrica A2 Dominion
A sophisticated three-bedroom, three bathroom townhouse designed by award-winning architects Conran & Partners in the leafy Borough of Ealing. Conveniently located moments away from West Ealing station and the Elizabeth Line.
The ground floor features a spacious open plan kitchen, dining and living area that opens onto your private landscaped garden, complete with a fitted kitchen and breakfast bar and integrated Siemens appliances. The first floor features two double bedrooms, one of which includes an en-suite bathroom and built in wardrobes, as well as a separate family sized bathroom. Upstairs on the second floor you'll find your master bedroom complete with an en-suite bathroom, built in wardrobe and room for a desk or vanity unit.
Located in the leafy Borough of Ealing, with its tree-lined streets, period architecture and bustling shops and bars, Ealing is a neighbourhood with distinctive character. Conveniently positioned just 500m away from West Ealing station and the new Elizabeth Line, taking you to Bond Street in 15 minutes, Liverpool Street in 22 minutes & Canary Wharf in under 30 minutes.
TwentyThreeWest brings the best of both suburban and city living. Enjoy life in a connected and vibrant neighbourhood with Waitrose on your doorstep and Ealing Broadway’s bustling high street a short walk away. TwentyThreeWest is the perfect choice for growing families, with over 3,300 acres of green space and a reputation for excellent nurseries and schools.
Tenure: Freehold
Service Charge: N/A
Warranty: NHBC 10 year New Build Warranty
Parking: Permits Available VIA Ealing Council or Jigsaw Estate managed by Fabrica A2 Dominion
Key features
- Three-storey townhouse designed by Conran & Partners
- Luxury kitchen with breakfast bar, fully fitted Siemens appliances and Ceaserstone worktops
- En-suites to the master and guest bedrooms
- Private landscaped rear garden
- Five minute walk to West Ealing station and the Elizabeth Line
Floorplans
Dimensions
- Total internal area
- 1,301 sq ft
- 120 sq m

Hanwell Square
Hanwell Square brings you a new West London community where apartments, shops and businesses come together, centered around a beautifully designed village square and landscaped courtyards.

TwentyThreeWest
Designed by award-winning architects, Conran and Partners, TwentyThreeWest is a boutique collection of 23 beautifully crafted townhouses on a tree-lined street in Ealing. These elegant 3 to 4 bedroom homes offer the highest degree of sophistication.

Westvale Park
Expertly crafted two to four bedroom homes designed to suit the demands of modern day, family life. As part of an exciting, growing neighbourhood this is the ideal place to find the very best of country living while staying connected to city life.

Artisi
Nestled within the impressive Civic Campus, and designed by world-renowned RSHP architects, Artisi is set to be one of the most exciting new neighbourhoods in West London.
Follow TwentyThreeWest

