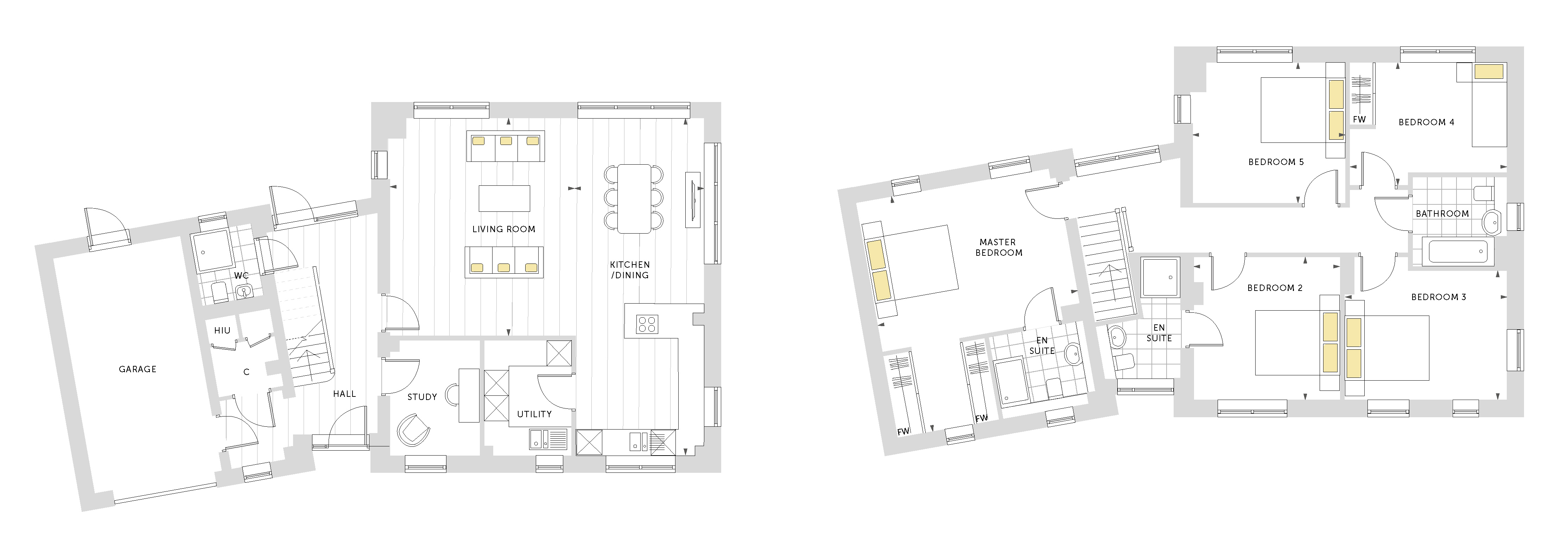Plot 313 Elmsbrook
Charlotte Avenue, Bicester, OX27 8TG
£700,000
Available
5 Bed House
3 Baths
Parking
Outdoor space
Overview
Don’t miss out – one of the final few homes at an award-winning eco-development.
A striking detached 5-bedroom home with a garden room, utility and separate study – making it well-suited to modern family living.
The ground floor has a spacious open plan living space with Amtico flooring throughout, opening onto the private garden. The kitchen includes integrated Bosch appliances, and there is also a separate study and utility room to hide the clutter. The garage has direct access into the home, and the property has two additional off-road parking spaces. Upstairs there are four double bedrooms - two with en-suites – a single bedroom and a family bathroom.
At Elmsbrook, premium eco-features come as standard, including triple-glazing, solar panels and rainwater harvesting. Set in some of Oxfordshire's most beautiful countryside, this secluded location offers outstanding commuter connections, with London under an hour away by train.
At Elmsbrook 40% of the masterplan has been given over to green spaces, including allotments, play-areas, sports and recreational facilities, a country park, a community farm, and acres of interconnecting walking and cycle paths. This intelligently planned, vibrant townscape will include a high-spec business centre for homeworkers, entrepreneurs and small businesses, and a quality on site school.
• Tenure: Freehold
• Estimated service charge: £606.55
• Council Tax Band: TBC
*Images are indicative only and do not depict the actual home
A striking detached 5-bedroom home with a garden room, utility and separate study – making it well-suited to modern family living.
The ground floor has a spacious open plan living space with Amtico flooring throughout, opening onto the private garden. The kitchen includes integrated Bosch appliances, and there is also a separate study and utility room to hide the clutter. The garage has direct access into the home, and the property has two additional off-road parking spaces. Upstairs there are four double bedrooms - two with en-suites – a single bedroom and a family bathroom.
At Elmsbrook, premium eco-features come as standard, including triple-glazing, solar panels and rainwater harvesting. Set in some of Oxfordshire's most beautiful countryside, this secluded location offers outstanding commuter connections, with London under an hour away by train.
At Elmsbrook 40% of the masterplan has been given over to green spaces, including allotments, play-areas, sports and recreational facilities, a country park, a community farm, and acres of interconnecting walking and cycle paths. This intelligently planned, vibrant townscape will include a high-spec business centre for homeworkers, entrepreneurs and small businesses, and a quality on site school.
• Tenure: Freehold
• Estimated service charge: £606.55
• Council Tax Band: TBC
*Images are indicative only and do not depict the actual home
Key features
- Four double bedrooms and one single
- Three bathrooms and downstairs WC
- Modern panelled exterior
- Solar panels
- Triple glazing
Floorplans

Dimensions
- Total internal area
- 2,140 sq ft
- 199 sq m
Our other schemes

Hanwell Square
Hanwell Square brings you a new West London community where apartments, shops and businesses come together, centered around a beautifully designed village square and landscaped courtyards.

TwentyThreeWest
Designed by award-winning architects, Conran and Partners, TwentyThreeWest is a boutique collection of 23 beautifully crafted townhouses on a tree-lined street in Ealing. These elegant 3 to 4 bedroom homes offer the highest degree of sophistication.

Westvale Park
Expertly crafted two to four bedroom homes designed to suit the demands of modern day, family life. As part of an exciting, growing neighbourhood this is the ideal place to find the very best of country living while staying connected to city life.

Artisi
Nestled within the impressive Civic Campus, and designed by world-renowned RSHP architects, Artisi is set to be one of the most exciting new neighbourhoods in West London.










