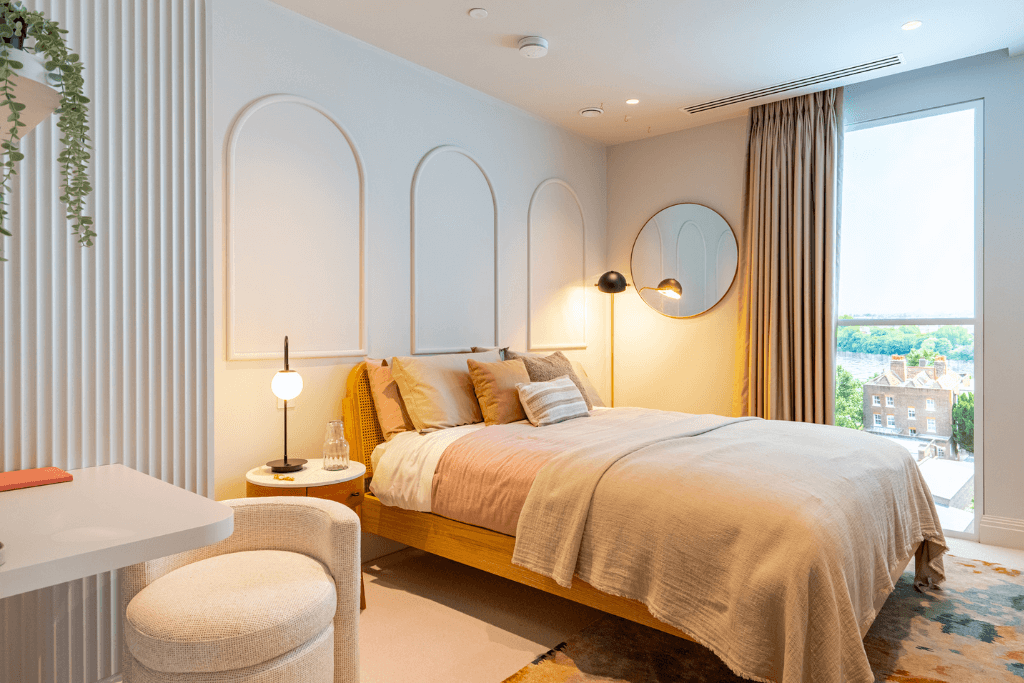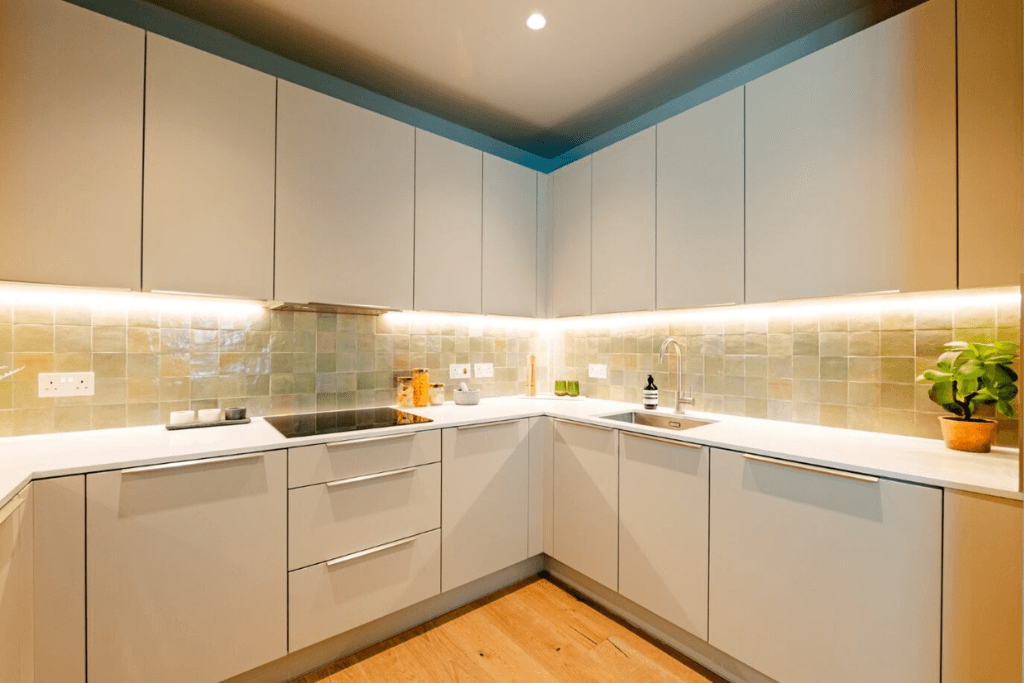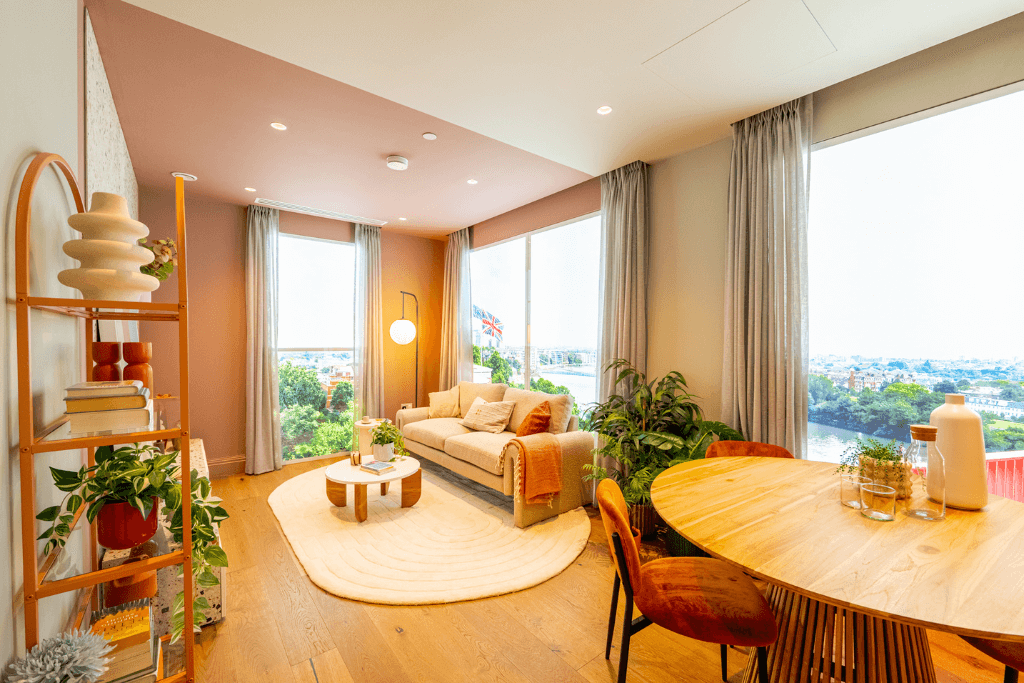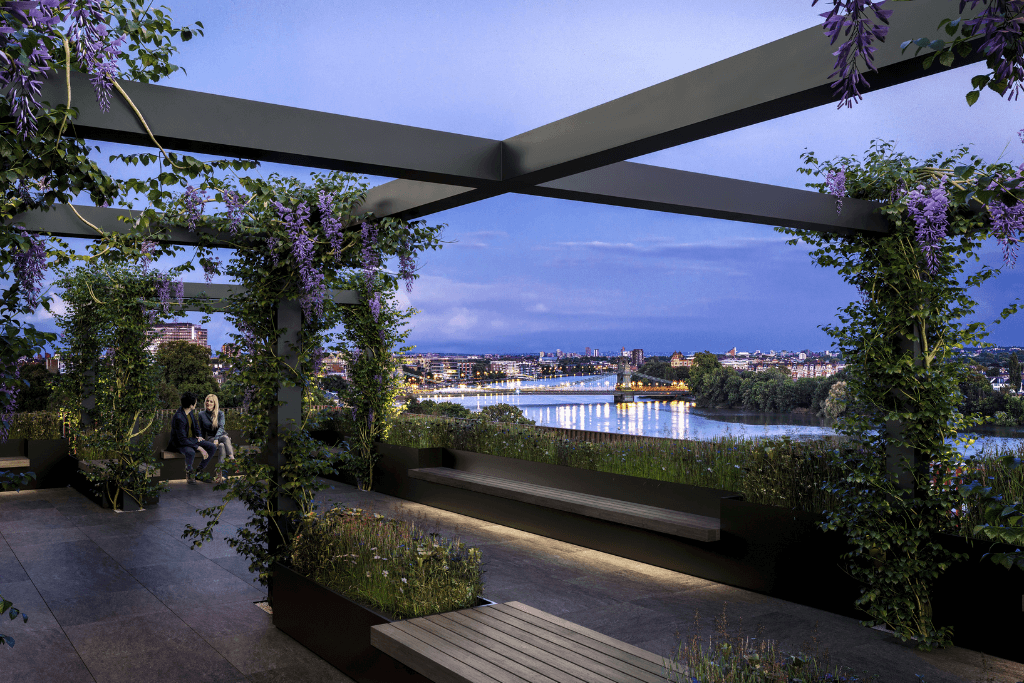A1.13 Artisi
King Street, London, W6 9JT
£860,000
Available
2 Bed Apartment
2 Baths
Outdoor space
Overview
London heart. Hammersmith soul.
Nestled within the impressive Civic Campus regeneration designed by world-renowned RSHP architects, Artisi is set to be one of the most exciting new neighbourhoods coming to West London.
Two-bedroom, two-bathroom apartment - ready to move into
Ideally located on the first floor, this home benefits from a private balcony off the living area, overlooking Hammersmith Town Hall. The kitchen is fully integrated with Siemens appliances including: fridge freezer, ceramic hob, extractor fan and a dishwasher. The main bedroom includes a spacious walk-in wardrobe and an en-suite. The second bedroom is incredibly well sized and is located directly opposite the family bathroom which includes a full-sized bath with overhead shower, WC, a wash basin, and a heated towel rail.
Residents can enjoy private amenities, including a concierge, gym and private roof terrace. Artisi celebrates Civic Campus' rich cultural heritage and breathes life back into the location, creating a destination packed with vibrance and charm.
Civic Campus features over 6,000m2 of innovative and flexible design, to support and encourage enterprise and growth with: innovative spaces for businesses, a concert hall, retail and leisure facilities, public piazza, rooftop café and bar and a stylish 5-screen cinema.
Artisi is well connected with the Circle, District, Piccadilly, or Hammersmith & City lines can take you directly to Heathrow, Paddington, King’s Cross for the Eurostar, or the City - all in under 40 minutes*. For a spot of retail therapy, Westfield White City is only two stops away.
Hammersmith offers an extensive variety of Ofsted 'Outstanding' schools, as well as some of London's most prestigious independent schools and world-leading universities are only a short tube ride away.
Tenure: Leasehold
Lease length: 999 years
Ground rent: n/a
Estimated service charge: please refer to our factsheet
Council Tax Band: please refer to our factsheet
A small selection of wheelchair accessible apartments are available, please speak to a member of our team should you be interested in these specific properties.
*Travel times calculated as fastest times from google.com/maps. Tube and bus travel times calculated from tfl.com (5pm BST)
Nestled within the impressive Civic Campus regeneration designed by world-renowned RSHP architects, Artisi is set to be one of the most exciting new neighbourhoods coming to West London.
Two-bedroom, two-bathroom apartment - ready to move into
Ideally located on the first floor, this home benefits from a private balcony off the living area, overlooking Hammersmith Town Hall. The kitchen is fully integrated with Siemens appliances including: fridge freezer, ceramic hob, extractor fan and a dishwasher. The main bedroom includes a spacious walk-in wardrobe and an en-suite. The second bedroom is incredibly well sized and is located directly opposite the family bathroom which includes a full-sized bath with overhead shower, WC, a wash basin, and a heated towel rail.
Residents can enjoy private amenities, including a concierge, gym and private roof terrace. Artisi celebrates Civic Campus' rich cultural heritage and breathes life back into the location, creating a destination packed with vibrance and charm.
Civic Campus features over 6,000m2 of innovative and flexible design, to support and encourage enterprise and growth with: innovative spaces for businesses, a concert hall, retail and leisure facilities, public piazza, rooftop café and bar and a stylish 5-screen cinema.
Artisi is well connected with the Circle, District, Piccadilly, or Hammersmith & City lines can take you directly to Heathrow, Paddington, King’s Cross for the Eurostar, or the City - all in under 40 minutes*. For a spot of retail therapy, Westfield White City is only two stops away.
Hammersmith offers an extensive variety of Ofsted 'Outstanding' schools, as well as some of London's most prestigious independent schools and world-leading universities are only a short tube ride away.
Tenure: Leasehold
Lease length: 999 years
Ground rent: n/a
Estimated service charge: please refer to our factsheet
Council Tax Band: please refer to our factsheet
A small selection of wheelchair accessible apartments are available, please speak to a member of our team should you be interested in these specific properties.
*Travel times calculated as fastest times from google.com/maps. Tube and bus travel times calculated from tfl.com (5pm BST)
Key features
- Carefully considered apartment layout
- Comfort cooling and underfloor heating throughout
- Fully fitted integrated Siemens appliances
- Private residents amenities: Concierge, Gym and Roof terrace
- 5 minute walk to access the River Thames and Furnivall Gardens
Floorplans
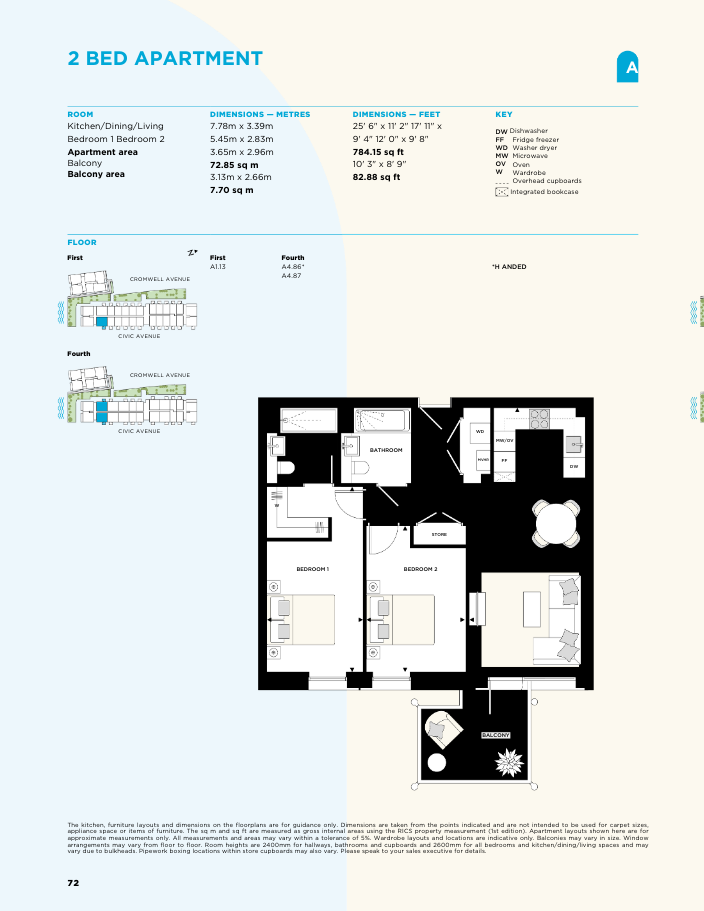
Dimensions
- Total internal area
- 784 sq ft
- 73 sq m
- Kitchen/Dining/Living
- 25' 6" x 11' 2"
- 7.78 x 3.39m
- Bedroom 1
- 17' 11" x 9' 4"
- 5.45m x 2.83m
- Bedroom 2
- 12' 0" x 9' 8"
- 3.65m x 2.96m
- Balcony
- 10'3 x 8'9"
- 3.13m x 2.66m
Our other schemes

Hanwell Square
Hanwell Square brings you a new West London community where apartments, shops and businesses come together, centered around a beautifully designed village square and landscaped courtyards.

TwentyThreeWest
Designed by award-winning architects, Conran and Partners, TwentyThreeWest is a boutique collection of 23 beautifully crafted townhouses on a tree-lined street in Ealing. These elegant 3 to 4 bedroom homes offer the highest degree of sophistication.

Westvale Park
Expertly crafted two to four bedroom homes designed to suit the demands of modern day, family life. As part of an exciting, growing neighbourhood this is the ideal place to find the very best of country living while staying connected to city life.

Artisi
Nestled within the impressive Civic Campus, and designed by world-renowned RSHP architects, Artisi is set to be one of the most exciting new neighbourhoods in West London.

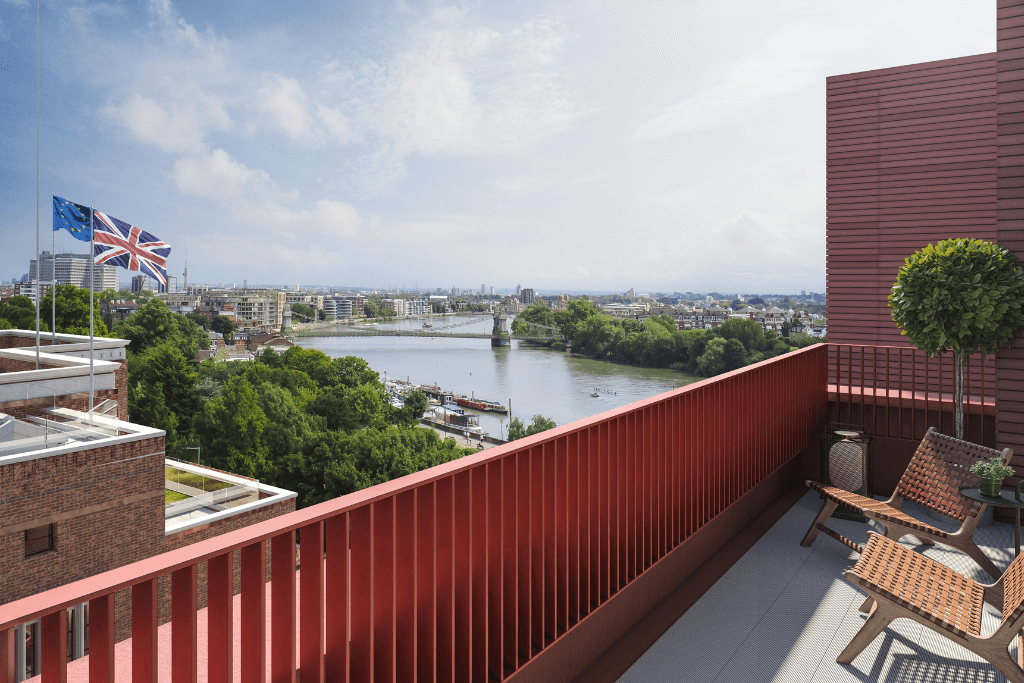
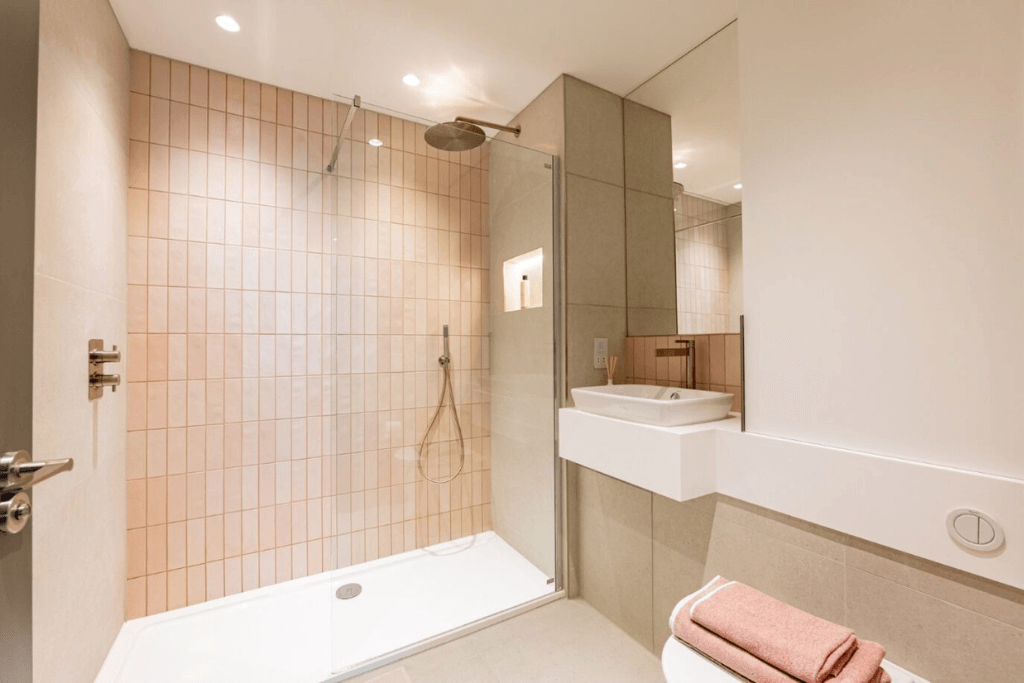
.png)
